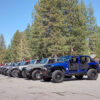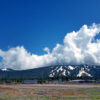|
This Pristine Canterra Model is located in the Picturesque Gated Community of Del Webb, which is a 55+ Active Adult Community. The spacious kitchen is a focal point, boasting modern amenities such as Stainless Steel Appliances and Granite Countertops. Pull Out Shelving adds convenience, while the inclusion of a Newer Refrigerator and Newer Dishwasher ensures efficiency and peace of mind. The versatility of the Kitchen Nook, which can double as an Office Space, adds a practical touch to the layout.With 10Ft. ceilings enhancing the Open Floor Plan, the living areas feel Expansive and Welcoming. The Master Suite, strategically separated from the Guest Room, provides Privacy and Comfort. The adjacent Bathroom features a Shower over Tub combination. The property's location near the Back Gate offers convenience, with shopping and dining options nearby.Outside, the Tranquil, Private Backyard is a haven for Relaxation. An Alumawood Cover spans the entire back of the house. The South-facing orientation ensures sun light throughout the year. Ideal for Outdoor Activities and Gatherings.Residents of this Resort-Like Community enjoy an abundance of amenities, from a Championship Golf Course plus a Par 3 Golf Course. Three refreshing Swimming Pools and Spas, and a variety of recreational facilities such as Bocce Ball, Pickle Ball, and Tennis, or explore one of the 45+ Social Clubs. Bus excursions to sporting events and museums are available.Frontier Internet is included in the HOA.
| Last Updated | 5/5/2024 | Tract | Sun City Shadow Hills (30921) |
|---|---|---|---|
| Year Built | 2006 | Community | Indio North of East Valley |
| Garage Spaces | 2.0 | County | Riverside |
Additional Details
| ADULT COMMUNITY | Yes |
|---|---|
| AIR | Central Air, Electric |
| AIR CONDITIONING | Yes |
| AMENITIES | Billiard Room, Bocce Court, Clubhouse, Fitness Center, Game Room, Golf Course, Maintenance Grounds, Meeting Room, Meeting/Banquet/Party Room, Paddle Tennis, Pet Restrictions, Recreation Room, Security, Tennis Court(s) |
| APPLIANCES | Convection Oven, Dishwasher, Disposal, Electric Oven, Gas Cooking, Gas Cooktop, Gas Water Heater, Microwave, Refrigerator, Self Cleaning Oven, Vented Exhaust Fan |
| AREA | Indio North of East Valley |
| BUYER'S BROKERAGE COMPENSATION | |
| CONSTRUCTION | Stucco |
| GARAGE | Direct Access, Driveway, Garage, Garage Door Opener, Yes |
| HEAT | Central, Forced Air, Natural Gas |
| HOA DUES | 346 |
| INTERIOR | High Ceilings, Open Floorplan, Primary Suite, Recessed Lighting, Utility Room, Walk-In Closet(s) |
| LOT | 5227 sq ft |
| LOT DESCRIPTION | Back Yard, Drip Irrigation/Bubblers, Front Yard, Landscaped, Paved, Planned Unit Development, Ranch, Sprinkler System, Sprinklers Timer, Yard |
| PARKING | Direct Access,Driveway,Garage,Garage Door Opener |
| STORIES | 1 |
| STYLE | Ranch |
| SUBDIVISION | Sun City Shadow Hills (30921) |
| UTILITIES | Cable Available |
Location
Contact us about this Property
| / | |
| We respect your online privacy and will never spam you. By submitting this form with your telephone number you are consenting for to contact you even if your name is on a Federal or State "Do not call List". | |
The information being provided by California Regional Multiple Listing Service, Inc. ("CRMLS") or Big Bear Association of Realtors is for the consumer’s personal, non-commercial use and may not be used for any purpose other than to identify prospective properties consumer may be interested in purchasing. Any information relating to property referenced on this web site comes from the Internet Data Exchange (IDX) program of CRMLS or Big Bear Association of Realtors. This web site may reference real estate listing(s) held by a brokerage firm other than the broker and/or agent who owns the web site. Any information relating to a property, regardless of source, including but not limited to square footages and lot sizes, is deemed reliable but not guaranteed and should be personally verified through personal inspection by and/or with the appropriate professionals.
This IDX solution is (c) Diverse Solutions 2024.






