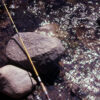|
Discover refined living in this stunning corner unit on one of Beverly Hills' most coveted streets. This completely renovated residence showcases sophisticated design with bright, airy spaces and premium finishes throughout.The expansive living room features dual seating areas surrounded by floor-to-ceiling windows that flood the space with natural light, beautifully showcasing the elegant white oak herringbone flooring. The oversized galley kitchen serves as the heart of the home, offering custom cabinetry, luxurious quartz countertops, premium stainless steel appliances, and an entertainer's breakfast bar with exceptional storage solutions. The space flows seamlessly into an inviting dining area perfect for both intimate meals and larger gatherings.The primary suite provides a tranquil sanctuary with generous proportions and exceptional closet space, including a meticulously designed walk-in closet. The spa-inspired ensuite bathroom elevates daily routines with dual floating vanities, a deep soaking tub, dedicated makeup station, and spacious walk-in shower. The thoughtfully sized secondary bedroom includes its own private ensuite bathroom, ensuring comfort and privacy for guests or family members.Modern conveniences include an in-unit washer and dryer for effortless living. Situated within a secure building, this exceptional residence places you moments from Rodeo Drive's world-class shopping, acclaimed restaurants, and Beverly Hills' most iconic destinations.
| Last Updated | 6/16/2025 | Year Built | 1964 |
|---|---|---|---|
| Community | C01 - Beverly Hills | County | Los Angeles |
Additional Details
| AIR | Central Air |
|---|---|
| AIR CONDITIONING | Yes |
| AMENITIES | Earthquake Insurance |
| APPLIANCES | Dishwasher, Dryer, Electric Cooktop, Electric Oven, Oven, Refrigerator, Washer, Washer/Dryer Stacked |
| AREA | C01 - Beverly Hills |
| CONSTRUCTION | Stone |
| GARAGE | Yes |
| HEAT | Central |
| HOA DUES | 865|Monthly |
| INTERIOR | Bar, Breakfast Bar, Dry Bar, Eat-in Kitchen, Open Floorplan, Recessed Lighting, Walk-In Closet(s) |
| LOT | 0.3536 acre(s) |
| LOT DESCRIPTION | Landscaped, Rectangular Lot |
| PARKING | Garage, Gated, Private |
| POOL DESCRIPTION | None |
| SEWER | Other |
| STORIES | 1 |
| STYLE | Contemporary |
| VIEW DESCRIPTION | None |
Location
Contact us about this Property
| / | |
| We respect your online privacy and will never spam you. By submitting this form with your telephone number you are consenting for to contact you even if your name is on a Federal or State "Do not call List". | |
The information being provided by California Regional Multiple Listing Service, Inc. ("CRMLS") or Big Bear Association of Realtors is for the consumer’s personal, non-commercial use and may not be used for any purpose other than to identify prospective properties consumer may be interested in purchasing. Any information relating to property referenced on this web site comes from the Internet Data Exchange (IDX) program of CRMLS or Big Bear Association of Realtors. This web site may reference real estate listing(s) held by a brokerage firm other than the broker and/or agent who owns the web site. Any information relating to a property, regardless of source, including but not limited to square footages and lot sizes, is deemed reliable but not guaranteed and should be personally verified through personal inspection by and/or with the appropriate professionals.
This IDX solution is (c) Diverse Solutions 2025.






