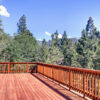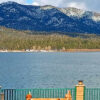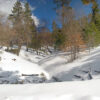|
Just a stone's throw from Snow Summit Ski Resort, this single-level home presents an open concept living area that's both inviting and stylish, with a vaulted ceiling and skylights that drench the space in natural light. The heartbeat of this space is the native rock wood-burning fireplace, perfect for those chilly mountain evenings. With three comfortable bedrooms and two full bathrooms, the master suite is particularly noteworthy, offering T&G walls that add a touch of mountain chic, while the spacious master bath promises relaxation with its jetted tub and separate shower. The kitchen, equipped with stainless appliances and ample storage, flows seamlessly into the dining area. Convenience is key in this home, with full laundry facilities discreetly located off the kitchen. There is added peace of mind provided by a new furnace. The covered front porch and back deck offer additional spaces for relaxation. A paved walkway leads the new hot tub, a perfect retreat after a day of adventure. This centrally located gem is the epitome of easy mountain living with its year-round, level access and proximity to Big Bear's most renowned attractions including the lake and Village. Fully furnished and turnkey, this home is not only a personal retreat but also an established vacation rental. All the amenities you need for a memorable stay are included, leaving you nothing more to do than to bring your suitcase and start enjoying mountain life at its finest.
| Last Updated | 4/15/2024 | Year Built | 1964 |
|---|---|---|---|
| Community | Big Bear Lake East | Garage Spaces | 1.0 |
| County | San Bernardino |
Price History
| Prior to Mar 22, '24 | $725,000 |
|---|---|
| Mar 22, '24 - Today | $699,000 |
Additional Details
| AIR | Ceiling Fan(s) |
|---|---|
| AIR CONDITIONING | Yes |
| APPLIANCES | Dishwasher , Disposal, Dryer, Gas Range, Microwave , Refrigerator , Washer |
| AREA | Big Bear Lake East |
| BUYER'S BROKERAGE COMPENSATION | 2.5 |
| FIREPLACE | Yes |
| GARAGE | Attached Garage, Yes |
| HEAT | Forced Air |
| INTERIOR | Pantry, Vaulted Ceiling(s) |
| LOT | 7350 acre(s) |
| LOT DESCRIPTION | Level |
| LOT DIMENSIONS | 70 x 105 |
| PARKING | Concrete, Attached, Garage |
| POOL DESCRIPTION | Pool/Spa Combo |
| STORIES | 1 |
| STYLE | Ranch |
| UTILITIES | Sewer Connected, Cable Available, Electricity Connected, Natural Gas Connected |
| VIEW | Yes |
| VIEW DESCRIPTION | Trees/Woods |
| WATER | Public |
Location
Contact us about this Property
| / | |
| We respect your online privacy and will never spam you. By submitting this form with your telephone number you are consenting for to contact you even if your name is on a Federal or State "Do not call List". | |
The information being provided by California Regional Multiple Listing Service, Inc. ("CRMLS") or Big Bear Association of Realtors is for the consumer’s personal, non-commercial use and may not be used for any purpose other than to identify prospective properties consumer may be interested in purchasing. Any information relating to property referenced on this web site comes from the Internet Data Exchange (IDX) program of CRMLS or Big Bear Association of Realtors. This web site may reference real estate listing(s) held by a brokerage firm other than the broker and/or agent who owns the web site. Any information relating to a property, regardless of source, including but not limited to square footages and lot sizes, is deemed reliable but not guaranteed and should be personally verified through personal inspection by and/or with the appropriate professionals.
This IDX solution is (c) Diverse Solutions 2024.






