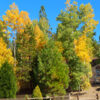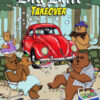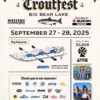|
An elegant mountain retreat with unmatched views ~ Welcome to your Big Bear sanctuary, a five-bedroom masterpiece built in 2004, perfectly positioned on a peaceful cul-de-sac in the highly sought-after Castle Glen Estates, one of the most desirable neighborhoods in all of Big Bear ~ Designed with both relaxation and adventure in mind, this home offers the ultimate blend of comfort, luxury, and nature ~ Inside, soaring floor-to-ceiling windows invite natural light and frame breathtaking views of the surrounding forest and ski slopes, while slate flooring adds timeless sophistication to the open-concept design ~ Expansive living spaces and an enormous game room filled with pure fun, create the perfect atmosphere for entertaining, while a private hot tub offers the ultimate retreat after a day of adventure ~ You can't miss the oversized four car garage with room to store all your mountain toys ~ Out back, the property opens to private acreage with beautiful viewa ~ From your southwest-facing deck, you'll enjoy golden sunsets, panoramic forest and ski-slope views, and dazzling night skies filled with shooting stars ~ Towering pines and dramatic boulders complete the serene mountain backdrop, all while being just minutes from Big Bear's activities ~ For summer fun, the nearest marina is only a two-minute drive making boating, fishing, and lakeside relaxation effortlessly accessible ~ Children can safely play and ride bikes along the quiet cul-de-sac while you savor peaceful evenings surrounded by nature ~ This exceptional retreat in Castle Glen Estates is more than a home it's a lifestyle ~ Whether used as an investment, full-time residence or seasonal getaway, this home is waiting for you to make it your own ~ All furnishings can be included ~ Come enjoy Big Bear in luxury.
| Last Updated | 10/7/2025 | Year Built | 2004 |
|---|---|---|---|
| Community | Fox Farm | Garage Spaces | 4.0 |
| County | San Bernardino |
Additional Details
| APPLIANCES | Disposal, Dryer, Gas Oven , Gas Range, Gas Water Heater, Ice Maker, Microwave , Refrigerator , Washer |
|---|---|
| AREA | Fox Farm |
| EXTERIOR | Balcony |
| FIREPLACE | Yes |
| GARAGE | Attached Garage, Yes |
| HEAT | Forced Air |
| INTERIOR | Breakfast Bar, Pantry, Storage, Vaulted Ceiling(s), Wet Bar |
| LOT | 17000 acre(s) |
| LOT DESCRIPTION | Level, Sloped |
| LOT DIMENSIONS | 96 x 140 x 130 x 158 |
| PARKING | Concrete, Garage, Off Street, RV Access/Parking, Garage Door Opener, Attached |
| POOL DESCRIPTION | Pool/Spa Combo |
| STORIES | 2 |
| STYLE | Custom |
| UTILITIES | Sewer Connected, Electricity Connected, Natural Gas Connected, Cable Available |
| VIEW | Yes |
| VIEW DESCRIPTION | Mountain(s), Panoramic, Trees/Woods |
| WATER | Public |
Location
Contact us about this Property
| / | |
| We respect your online privacy and will never spam you. By submitting this form with your telephone number you are consenting for to contact you even if your name is on a Federal or State "Do not call List". | |
The information being provided by California Regional Multiple Listing Service, Inc. ("CRMLS") or Big Bear Association of Realtors is for the consumer’s personal, non-commercial use and may not be used for any purpose other than to identify prospective properties consumer may be interested in purchasing. Any information relating to property referenced on this web site comes from the Internet Data Exchange (IDX) program of CRMLS or Big Bear Association of Realtors. This web site may reference real estate listing(s) held by a brokerage firm other than the broker and/or agent who owns the web site. Any information relating to a property, regardless of source, including but not limited to square footages and lot sizes, is deemed reliable but not guaranteed and should be personally verified through personal inspection by and/or with the appropriate professionals.
This IDX solution is (c) Diverse Solutions 2025.





