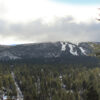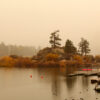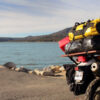|
Pre-sale new construction in The Pines, Big Bear Lake's premier new development ~ This meticulously designed 2,491 SF mountain contemporary home will offer premium finishes, refined craftsmanship, and thoughtful architectural detailing throughout ~ The reverse floor plan will maximize tranquil mountain and forest views, with light-filled, open-concept living spaces crafted to elevate both everyday living and weekend escapes ~ The floorplan features: A spectacular great room with expansive windows, vaulted ceilings, and a linear gas fireplace with a designer surround ~ A gourmet kitchen with designer stainless steel appliances, granite countertops with waterfall island, breakfast bar, handcrafted cabinetry, spacious walk-in pantry, and under-cabinet lighting ~ Front and rear decks ~ Primary suite with an ensuite bath, a separate toilet room, a spacious walk-in closet, an oval soaking tub, a tiled shower with a clear glass enclosure, dual Kohler sinks, and 36" granite countertops ~ Secondary suite ~ Half bath ~ Laundry room with overhead and floor-to-ceiling cabinetry ~ Handcrafted wood-and-wrought-iron stairway ~ Downstairs, 2 additional bedrooms connected by a Jack-and-Jill bathroom ~ Oversized EV-ready 2-car garage with 9' insulated roll-up door ~ Mudroom with floor-to-ceiling storage ideal for snow gear ~ Board and Batten or Lap fiber cement siding ~ Concrete driveway ~ Custom 8' Shaker-style interior doors with designer hardware ~ Dual-glazed, energy-efficient windows ~ Custom LED recessed lighting ~ LVP flooring in living areas and kitchen; tile in bathrooms and laundry room ~ Moen fixtures and designer accessories ~ Multiple safety and energy-efficient features; solar-ready ~ And more: ask for a list of features ~ Within walking distance of the Village, lake, marinas, Alpine Slide, Aspen Glen Picnic Area, and forest trails ~ The Pines subdivision has underground utilities, backs to the National Forest, and includes 2 conservation areas
| Last Updated | 11/19/2025 | Year Built | 2026 |
|---|---|---|---|
| Community | Big Bear Lake Central | Garage Spaces | 2.0 |
| County | San Bernardino |
Additional Details
| AIR | Ceiling Fan(s) |
|---|---|
| AIR CONDITIONING | Yes |
| APPLIANCES | Dishwasher , Disposal, Gas Oven , Gas Range, Gas Water Heater, Instant Hot Water, Microwave , Range Hood, Refrigerator , Tankless Water Heater, Vented Exhaust Fan |
| AREA | Big Bear Lake Central |
| FIREPLACE | Yes |
| GARAGE | Attached Garage, Yes |
| HEAT | Exhaust Fan, Forced Air, Natural Gas |
| HOA DUES | 76 |
| INTERIOR | Breakfast Bar, Storage, Vaulted Ceiling(s) |
| LOT | 8215 acre(s) |
| LOT DESCRIPTION | Level |
| LOT DIMENSIONS | 45 x 122 |
| PARKING | Concrete, Attached, Garage, Garage Door Opener |
| STORIES | 2 |
| STYLE | Contemporary, Custom |
| UTILITIES | Sewer Connected, Electricity Connected, Natural Gas Connected |
| VIEW | Yes |
| VIEW DESCRIPTION | Mountain(s), Trees/Woods |
| WATER | Public |
| ZONING | Single Residential |
Location
Contact us about this Property
| / | |
| We respect your online privacy and will never spam you. By submitting this form with your telephone number you are consenting for to contact you even if your name is on a Federal or State "Do not call List". | |
The information being provided by California Regional Multiple Listing Service, Inc. ("CRMLS") or Big Bear Association of Realtors is for the consumer’s personal, non-commercial use and may not be used for any purpose other than to identify prospective properties consumer may be interested in purchasing. Any information relating to property referenced on this web site comes from the Internet Data Exchange (IDX) program of CRMLS or Big Bear Association of Realtors. This web site may reference real estate listing(s) held by a brokerage firm other than the broker and/or agent who owns the web site. Any information relating to a property, regardless of source, including but not limited to square footages and lot sizes, is deemed reliable but not guaranteed and should be personally verified through personal inspection by and/or with the appropriate professionals.
This IDX solution is (c) Diverse Solutions 2025.





