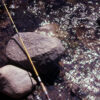|
Nestled in a serene, gated and fully fenced, park-like setting amongst towering pines, this stunning mountain escape offers the perfect blend of comfort, space, and natural beauty. Just a short stroll from the lake, this 5-bedroom, 4.5-bathroom home is a "Guest Favorite" on AirBnB, boasting over 200 5-Star reviews and comes with a strong rental history! This delightful and spacious home would also make a wonderful full-time family home, or a welcoming, cozy second home getaway for family and friends to enjoy. Step inside to an expansive great room filled with natural light with warm wood finishes, perfect for gathering with loved ones, relaxing by the fireplace or playing games and enjoying each other's laughter and company. The roomy kitchen is designed for entertaining, featuring generous counter space, ample storage, and a cozy breakfast nook. Each bedroom offers privacy and comfort allowing the whole family to gather together while providing relaxing spaces for everyone. Whether you're enjoying the crisp mountain air on one of the two decks, hosting a family barbecue, lounging in the 7-person spa, or heading down to the lake for an afternoon paddle, this home offers a peaceful, homey feel with the versatility to meet all your lifestyle needs. The backyard is definitely the star player of this home! Spreading out on nearly 3/4 of an acre, there is plenty of room to roam and play. There are two gazebos, a play structure for the kids, tetherball, a thrilling extra-long zipline, and when it snows, your very own sledding hill for hours of family fun and activity! The attached garage provides convenient parking and extra storage for outdoor gear and lake toys, complete with an exterior EV charger. Don't miss this opportunity to own a piece of mountain paradise"”your dream mountain retreat awaits!
| Last Updated | 6/9/2025 | Year Built | 1999 |
|---|---|---|---|
| Community | 289 - Big Bear Area | Garage Spaces | 2.0 |
| County | San Bernardino |
Additional Details
| AIR | Central Air |
|---|---|
| AIR CONDITIONING | Yes |
| APPLIANCES | Disposal, Dryer, Electric Oven, Gas Range, Gas Water Heater, Microwave, Refrigerator, Washer |
| AREA | 289 - Big Bear Area |
| EXTERIOR | Barbecue |
| FIREPLACE | Yes |
| GARAGE | Attached Garage, Yes |
| HEAT | Central, Natural Gas |
| INTERIOR | Beamed Ceilings, Cathedral Ceiling(s), Ceiling Fan(s), Entrance Foyer, Granite Counters, High Ceilings |
| LOT | 0.6888 acre(s) |
| LOT DESCRIPTION | Back Yard, Gentle Sloping, Sloped Down |
| PARKING | Attached, Boat, Direct Access, Driveway, Garage Faces Front, Garage |
| POOL DESCRIPTION | None |
| SEWER | Public Sewer |
| STORIES | 2 |
| STYLE | Custom |
| UTILITIES | Electricity Connected, Natural Gas Connected, Sewer Connected, Water Connected |
| VIEW | Yes |
| VIEW DESCRIPTION | Neighborhood, Trees/Woods |
| WATER | Public |
| WATERFRONT DESCRIPTION | Lake |
Location
Contact us about this Property
| / | |
| We respect your online privacy and will never spam you. By submitting this form with your telephone number you are consenting for to contact you even if your name is on a Federal or State "Do not call List". | |
The information being provided by California Regional Multiple Listing Service, Inc. ("CRMLS") or Big Bear Association of Realtors is for the consumer’s personal, non-commercial use and may not be used for any purpose other than to identify prospective properties consumer may be interested in purchasing. Any information relating to property referenced on this web site comes from the Internet Data Exchange (IDX) program of CRMLS or Big Bear Association of Realtors. This web site may reference real estate listing(s) held by a brokerage firm other than the broker and/or agent who owns the web site. Any information relating to a property, regardless of source, including but not limited to square footages and lot sizes, is deemed reliable but not guaranteed and should be personally verified through personal inspection by and/or with the appropriate professionals.
This IDX solution is (c) Diverse Solutions 2025.






