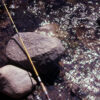|
Welcome to this spacious 5-bedroom, 3-bathroom home located in the neighborhood of Corona Hills with no HOA fees! This versatile floor plan includes a downstairs bedroom and full bathroom, perfect for a home office, guests, or multi-generational living. Step into the bright and airy living and dining rooms with cathedral ceilings that create an open and inviting atmosphere. The remodeled kitchen boasts stylish quartz countertops, updated stainless steel appliances, and ample cabinet space, ideal for the home chef. Adjacent to the kitchen, the cozy family room features a charming fireplace, perfect for relaxing evenings. The primary bedroom suite offers a private balcony, providing a serene retreat with plenty of natural light. Outside, enjoy a generously sized backyard with mature fruit trees and a covered patio, perfect for outdoor dining and entertaining. Additional highlights include a newer upgraded HVAC system for year-round comfort and energy efficiency. Enjoy quick access to the 91 and 15 freeways, making commuting a breeze. Just a short walk to Tehachapi Park and conveniently close to shopping centers, restaurants, and top-rated schools. Don't miss this incredible opportunity to own a beautiful home in one of Corona's most desirable communities!
| Last Updated | 6/14/2025 | Tract | Corona Hills |
|---|---|---|---|
| Year Built | 1989 | Community | 248 - Corona |
| Garage Spaces | 2.0 | County | Riverside |
SCHOOLS
| Elementary School | McKinley |
|---|---|
| Jr. High School | Auburndale |
| High School | Centennial |
Additional Details
| AIR | Central Air |
|---|---|
| AIR CONDITIONING | Yes |
| APPLIANCES | Built-In Range, Convection Oven, Dishwasher, Disposal, Range Hood, Self Cleaning Oven, Water Heater |
| AREA | 248 - Corona |
| CONSTRUCTION | Concrete |
| EXTERIOR | Balcony |
| FIREPLACE | Yes |
| GARAGE | Attached Garage, Yes |
| HEAT | Central, Fireplace(s) |
| INTERIOR | Built-in Features, Cathedral Ceiling(s), Ceiling Fan(s), In-Law Floorplan, Pantry, Recessed Lighting, Walk-In Closet(s) |
| LOT | 7405 sq ft |
| LOT DESCRIPTION | Sprinklers In Front, Sprinklers In Rear |
| PARKING | Attached, Concrete, Direct Access, Driveway, Garage Faces Front, Garage, Garage Door Opener |
| POOL DESCRIPTION | None |
| SEWER | Public Sewer |
| STORIES | 2 |
| SUBDIVISION | Corona Hills |
| UTILITIES | Electricity Available, Natural Gas Available, Sewer Connected, Water Available |
| VIEW | Yes |
| VIEW DESCRIPTION | Hills |
| WATER | Public |
Location
Contact us about this Property
| / | |
| We respect your online privacy and will never spam you. By submitting this form with your telephone number you are consenting for to contact you even if your name is on a Federal or State "Do not call List". | |
The information being provided by California Regional Multiple Listing Service, Inc. ("CRMLS") or Big Bear Association of Realtors is for the consumer’s personal, non-commercial use and may not be used for any purpose other than to identify prospective properties consumer may be interested in purchasing. Any information relating to property referenced on this web site comes from the Internet Data Exchange (IDX) program of CRMLS or Big Bear Association of Realtors. This web site may reference real estate listing(s) held by a brokerage firm other than the broker and/or agent who owns the web site. Any information relating to a property, regardless of source, including but not limited to square footages and lot sizes, is deemed reliable but not guaranteed and should be personally verified through personal inspection by and/or with the appropriate professionals.
This IDX solution is (c) Diverse Solutions 2025.






