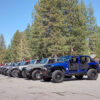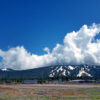|
Beautifully maintained, custom Gambrel style home with lake view, and just steps from the lake. Built by and still owned by the original family, you can see the quality of care and attention given to this well-loved home. Enter the warm and inviting living area through the original, double entry doors to the spacious great room with Italian porcelain tile flooring, knotty pine T&G ceilings and floor-to ceiling brick fireplace. The open dining/living room has lots of natural light and allows ample space to gather and entertain. Large bedroom with it's own heater, upgraded full bath, washer/dryer, storage area and side entry door complete the downstairs. Upstairs offers 2 large bedrooms, one with an upper deck, nice lake view and it's own heater, plus 1/2 bath. Easy drive-through lot provides access to the oversized 2 car garage in the back and plenty of room for parking. Home has been recently upgraded with new roof, concrete parking pad and fresh coat of exterior paint. Located at the end of the street and next to a extensive private acreage campground, you'll feel a sense remoteness here, but yet, so close to the Village, marinas, restaurants and entertainment. Comes mostly furnished and ready for a new owner to love.
| Last Updated | 5/16/2024 | Year Built | 1968 |
|---|---|---|---|
| Community | Big Bear Area | Garage Spaces | 2.0 |
| County | San Bernardino |
SCHOOLS
| School District | Other |
|---|
Price History
| Prior to Sep 26, '23 | $625,000 |
|---|---|
| Sep 26, '23 - Today | $599,900 |
Additional Details
| AIR | None |
|---|---|
| APPLIANCES | Disposal, Dryer, Gas Cooktop, Gas Oven, Gas Water Heater, Microwave, Range Hood, Refrigerator, Washer |
| AREA | Big Bear Area |
| BUYER'S BROKERAGE COMPENSATION | |
| CONSTRUCTION | Wood Siding |
| FIREPLACE | Yes |
| GARAGE | Concrete, Door-Multi, Driveway Level, Garage, Garage Faces Rear, RV Access/Parking, Yes |
| HEAT | Fireplace(s), Natural Gas, Wall Furnace, Wood |
| HOA DUES | 0 |
| INTERIOR | Bedroom on Main Level, Ceiling Fan(s), Furnished, Living Room Deck Attached, Open Floorplan, Storage, Tile Counters, Walk-In Closet(s), Wood Product Walls |
| LOT | 6425 sq ft |
| LOT DESCRIPTION | Front Yard, Irregular Lot, Level, Street Level, Yard |
| LOT DIMENSIONS | 41x100x70x92 |
| PARKING | Concrete,Door-Multi,Driveway Level,Garage,Garage Faces Rear,RV Access/Parking |
| POOL DESCRIPTION | None |
| SEWER | Public Sewer |
| STORIES | 2 |
| STYLE | Custom, Other |
| UTILITIES | Cable Connected,Electricity Connected,Natural Gas Connected,Sewer Connected,Water Connected, Electric: Standard |
| VIEW | Yes |
| VIEW DESCRIPTION | Lake,Mountain(s),Neighborhood,Trees/Woods |
| WATER | Public |
Location
Contact us about this Property
| / | |
| We respect your online privacy and will never spam you. By submitting this form with your telephone number you are consenting for to contact you even if your name is on a Federal or State "Do not call List". | |
The information being provided by California Regional Multiple Listing Service, Inc. ("CRMLS") or Big Bear Association of Realtors is for the consumer’s personal, non-commercial use and may not be used for any purpose other than to identify prospective properties consumer may be interested in purchasing. Any information relating to property referenced on this web site comes from the Internet Data Exchange (IDX) program of CRMLS or Big Bear Association of Realtors. This web site may reference real estate listing(s) held by a brokerage firm other than the broker and/or agent who owns the web site. Any information relating to a property, regardless of source, including but not limited to square footages and lot sizes, is deemed reliable but not guaranteed and should be personally verified through personal inspection by and/or with the appropriate professionals.
This IDX solution is (c) Diverse Solutions 2024.






