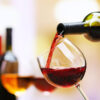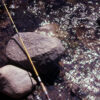|
Live Auction! Bidding to start from $1,750,000! Submit offer to stop auction. Just an amazing property! No compromises here. This one checks ALL the boxes! 3,334 square feet on a 12,313 square foot lot that sits up from the street for privacy. Outstanding location close to Debell Golf Course, Castaway Restaurant, Stough Canyon Park, Stough Canyon Nature Center and the Starlight Bowl. Spacious rooms throughout with amble closet space in each bedroom. Large main level owner suite with walk-in AND two additional closets, sliding glass door to the patio/pool area. The laundry area alone features it's own ¾ bath, plenty of storage and counter space. It also includes a separate utility room for the HVAC system. Circular drive and attached two car garage. The Two bedrooms upstairs share their own bathroom and have gorgeous city/sunset views Bright Large kitchen with breakfast area has southern facing windows/glass door. Features include a built-in KitchenAid refrigerator, double oven, five burner gas cooktop, dishwasher and plenty of storage and counter space. The living room and family room both have a fireplace. Both rooms, including the dining room, have glass sliding doors to the covered patio and pool. Wonderful for entertaining or just living comfortably Multiple zone High efficiency central heat and air. A great find for such a rare opportunity.
| Last Updated | 6/13/2025 | Year Built | 1958 |
|---|---|---|---|
| Community | 610 - Burbank | Garage Spaces | 2.0 |
| County | Los Angeles |
SCHOOLS
| Elementary School | Emerson |
|---|---|
| Jr. High School | John Muir |
| High School | Burbank |
Additional Details
| AIR | Central Air |
|---|---|
| AIR CONDITIONING | Yes |
| APPLIANCES | Dishwasher, Disposal, Double Oven, Dryer, Gas Cooktop, Gas Oven, Gas Water Heater, Refrigerator, Washer, Water Heater |
| AREA | 610 - Burbank |
| CONSTRUCTION | Redwood Siding, Stucco |
| FIREPLACE | Yes |
| GARAGE | Attached Garage, Yes |
| HEAT | Central |
| INTERIOR | Bar, Beamed Ceilings, Breakfast Bar, Built-in Features, Central Vacuum, Entrance Foyer, Pantry, Tile Counters, Walk-In Closet(s), Wet Bar, Wired for Sound |
| LOT | 0.2814 acre(s) |
| LOT DESCRIPTION | Irregular Lot, Landscaped, Sloped Up |
| PARKING | Attached, Circular Driveway, Garage, Garage Door Opener, Garage Faces Side, Side By Side |
| POOL | Yes |
| POOL DESCRIPTION | Private, Gunite, Gas Heat, Heated, In Ground |
| SEWER | Public Sewer |
| STORIES | 2 |
| STYLE | Traditional |
| UTILITIES | Electricity Connected, Natural Gas Connected, Sewer Connected, Water Connected |
| VIEW | Yes |
| VIEW DESCRIPTION | City Lights, Valley |
| WATER | Public |
Location
Contact us about this Property
| / | |
| We respect your online privacy and will never spam you. By submitting this form with your telephone number you are consenting for to contact you even if your name is on a Federal or State "Do not call List". | |
The information being provided by California Regional Multiple Listing Service, Inc. ("CRMLS") or Big Bear Association of Realtors is for the consumer’s personal, non-commercial use and may not be used for any purpose other than to identify prospective properties consumer may be interested in purchasing. Any information relating to property referenced on this web site comes from the Internet Data Exchange (IDX) program of CRMLS or Big Bear Association of Realtors. This web site may reference real estate listing(s) held by a brokerage firm other than the broker and/or agent who owns the web site. Any information relating to a property, regardless of source, including but not limited to square footages and lot sizes, is deemed reliable but not guaranteed and should be personally verified through personal inspection by and/or with the appropriate professionals.
This IDX solution is (c) Diverse Solutions 2025.






