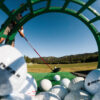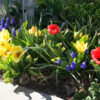|
Tucked away in the serene, wooded east end of Erwin Lake, this well-maintained log-sided manufactured home offers the perfect blend of rustic charm and modern comfort—just minutes from Big Bear Lake, scenic hiking trails, ski resorts, the Village, and shopping.This bright and airy home features upgraded insulation, dual-pane windows, FAU heating, ceiling fans, and a cozy stone fireplace with a blower—perfect for crisp mountain evenings. The spacious kitchen is equipped with stainless steel appliances and a walk-in pantry, while the generously sized bathroom invites relaxation with its large soaking tub. Natural light pours in through abundant windows, a skylight, and a solar tube, creating a warm, airy ambiance throughout. Outdoor living is just as inviting, with a covered front porch, rear deck, and carport—ideal for entertaining or enjoying the serene surroundings.Set on a large 9600 sqft, fully fenced and cross-fenced lot with low-maintenance landscaping, this property features mature lilac and crabapple trees, a horseshoe pit, room for RV and boat parking, and a powered storage shed. A full-house generator provides peace of mind during power outages.This home is priced to sell quickly. Don’t miss this unique opportunity to own a slice of mountain paradise—where peaceful living meets modern convenience.
| Last Updated | 5/9/2025 | Year Built | 2005 |
|---|---|---|---|
| Community | Big Bear City | County | San Bernardino |
SCHOOLS
| School District | Bear Valley Unified |
|---|---|
| Jr. High School | Big Bear |
| High School | Big Bear |
Additional Details
| AIR | None |
|---|---|
| APPLIANCES | Dishwasher, Disposal, Dryer, Freezer, Gas Range, Gas Water Heater, Microwave, Refrigerator, Washer |
| AREA | Big Bear City |
| FIREPLACE | Yes |
| GARAGE | Attached Carport, Boat, Carport, Concrete, Driveway, Gravel, RV Access/Parking |
| HEAT | Central, Natural Gas |
| HOA DUES | 0 |
| INTERIOR | All Bedrooms Down, Bedroom on Main Level, Breakfast Bar, Ceiling Fan(s), Main Level Primary, Open Floorplan, Pantry, Primary Suite |
| LOT | 9600 sq ft |
| LOT DESCRIPTION | Front Yard, Landscaped, Level, Near Park, Street Level |
| PARKING | Attached Carport,Boat,Concrete,Carport,Driveway,Gravel,RV Access/Parking |
| POOL DESCRIPTION | None |
| SEWER | Public Sewer |
| STORIES | 1 |
| UTILITIES | Cable Available,Electricity Connected,Natural Gas Connected,Sewer Connected,Water Connected, Electric: 220 Volts |
| VIEW | Yes |
| VIEW DESCRIPTION | Mountain(s),Neighborhood,Trees/Woods |
| WATER | Public |
| ZONING | BV/RS |
Location
Contact us about this Property
| / | |
| We respect your online privacy and will never spam you. By submitting this form with your telephone number you are consenting for to contact you even if your name is on a Federal or State "Do not call List". | |
The information being provided by California Regional Multiple Listing Service, Inc. ("CRMLS") or Big Bear Association of Realtors is for the consumer’s personal, non-commercial use and may not be used for any purpose other than to identify prospective properties consumer may be interested in purchasing. Any information relating to property referenced on this web site comes from the Internet Data Exchange (IDX) program of CRMLS or Big Bear Association of Realtors. This web site may reference real estate listing(s) held by a brokerage firm other than the broker and/or agent who owns the web site. Any information relating to a property, regardless of source, including but not limited to square footages and lot sizes, is deemed reliable but not guaranteed and should be personally verified through personal inspection by and/or with the appropriate professionals.
This IDX solution is (c) Diverse Solutions 2025.






