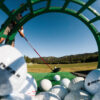|
Stunning 3-Bed, 3-Bath Home with Lake Views and Putting Green in Big Bear Lake's Ironwood EstatesWelcome to your dream mountain retreat! Nestled in the desirable Ironwood Estates, this spacious 2,872 sqft home offers breathtaking, panoramic views of Big Bear Lake and the surrounding mountains. Featuring 3 bedrooms and 3 baths, this property provides the perfect balance of comfort, style, and location.Enjoy the open concept living area with vaulted ceilings and large windows that let in an abundance of natural light while framing the serene lake views. The gourmet kitchen is a chef’s delight, complete with modern appliances, ample cabinetry, and a spacious island, making it ideal for both everyday living and entertaining.The expansive deck is perfect for enjoying sunset views, or relax by the cozy stone fireplace in the living room during colder months. The primary suite features an ensuite bath with a luxurious soaking tub, perfect for unwinding after a day of outdoor adventures.The backyard is an entertainer's dream, complete with a professionally installed putting green — perfect for a little friendly competition or just unwinding in the fresh mountain air.This home is not only a private sanctuary but also a successful Airbnb rental, offering excellent income potential. Its prime location is just minutes from Big Bear Village, where you can explore shops, restaurants, and entertainment. Whether you're looking for a year-round residence, vacation home, or a continued investment property, this home is the ideal choice.Come experience the best of mountain living, with a lake view that will take your breath away and a backyard that's ready for fun. Schedule a tour today and see it for yourself!
| Last Updated | 5/14/2025 | Year Built | 1996 |
|---|---|---|---|
| Community | Big Bear Area | Garage Spaces | 2.0 |
| County | San Bernardino |
SCHOOLS
| School District | Bear Valley Unified |
|---|
Price History
| Prior to May 14, '25 | $1,799,000 |
|---|---|
| May 14, '25 - Today | $1,749,000 |
Additional Details
| AIR | None |
|---|---|
| APPLIANCES | Dishwasher, Disposal, Dryer, Gas Oven, Gas Range, Microwave, Refrigerator, Washer |
| AREA | Big Bear Area |
| EXTERIOR | Rain Gutters |
| FIREPLACE | Yes |
| GARAGE | Concrete, Garage, Off Street, Yes |
| HEAT | Central, Forced Air |
| HOA DUES | 0 |
| INTERIOR | Bedroom on Main Level, Breakfast Bar, Ceiling Fan(s), Granite Counters, High Ceilings, Living Room Deck Attached, Open Floorplan, Pantry, Primary Suite, Recessed Lighting, Separate/Formal Dining Room |
| LOT | 9900 sq ft |
| LOT DESCRIPTION | Back Yard, Cul-De-Sac, Street Level |
| PARKING | Concrete,Garage,Off Street |
| POOL DESCRIPTION | None |
| SEWER | Public Sewer |
| STORIES | 2 |
| UTILITIES | Electricity Connected,Natural Gas Connected,Sewer Connected,Water Connected |
| VIEW | Yes |
| VIEW DESCRIPTION | Lake,Mountain(s),Neighborhood,Trees/Woods,Water |
| WATER | Public |
Location
Contact us about this Property
| / | |
| We respect your online privacy and will never spam you. By submitting this form with your telephone number you are consenting for to contact you even if your name is on a Federal or State "Do not call List". | |
The information being provided by California Regional Multiple Listing Service, Inc. ("CRMLS") or Big Bear Association of Realtors is for the consumer’s personal, non-commercial use and may not be used for any purpose other than to identify prospective properties consumer may be interested in purchasing. Any information relating to property referenced on this web site comes from the Internet Data Exchange (IDX) program of CRMLS or Big Bear Association of Realtors. This web site may reference real estate listing(s) held by a brokerage firm other than the broker and/or agent who owns the web site. Any information relating to a property, regardless of source, including but not limited to square footages and lot sizes, is deemed reliable but not guaranteed and should be personally verified through personal inspection by and/or with the appropriate professionals.
This IDX solution is (c) Diverse Solutions 2025.






