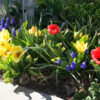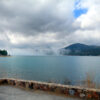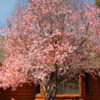|
Located in one of Big Bear’s most desirable neighborhoods, this fully furnished 3-bedroom, 2-bath home offers the mountain lifestyle you’ve been dreaming of. Nestled in a tranquil setting with towering pines and fresh mountain air, this home stands out with its warm character, spacious layout, and unbeatable location. Inside, you’ll find a beautifully designed open-concept living area with vaulted ceilings and a dramatic floor-to-ceiling wood-burning rock fireplace — the heart of the home and perfect for cozy evenings after a day on the slopes. The large kitchen flows effortlessly into the living and dining areas, ideal for entertaining family and friends. The primary suite is a private retreat featuring a spa-like soaking tub and direct access to a private deck — the perfect spot to enjoy your morning coffee or watch the snowfall in winter. An attached two-car garage offers convenience and ample storage for all your mountain gear. What truly sets this property apart is the convenience — it comes fully furnished and ready to enjoy from day one. Whether you're looking for a full-time residence or a second home, you’ll love the central location just minutes to the lake, shopping, golf, the zoo, and both Bear Mountain and Snow Summit ski resorts. This is more than just a home — it’s your gateway to the Big Bear lifestyle. Come see what makes this one stand out.
| Last Updated | 5/1/2025 | Year Built | 2001 |
|---|---|---|---|
| Community | Big Bear City | Garage Spaces | 2.0 |
| County | San Bernardino |
SCHOOLS
| School District | Bear Valley Unified |
|---|
Additional Details
| AIR | None |
|---|---|
| APPLIANCES | Dishwasher, Disposal, Dryer, Gas Oven, Gas Range, Microwave, Refrigerator, Washer, Water Heater |
| AREA | Big Bear City |
| FIREPLACE | Yes |
| GARAGE | Driveway, Garage, Yes |
| HEAT | Central |
| HOA DUES | 0 |
| INTERIOR | Breakfast Bar, Furnished, Open Floorplan, Primary Suite, Separate/Formal Dining Room |
| LOT | 10540 sq ft |
| LOT DESCRIPTION | Trees |
| PARKING | Driveway,Garage |
| POOL DESCRIPTION | None |
| SEWER | Public Sewer |
| STORIES | 1 |
| UTILITIES | Electricity Connected,Natural Gas Connected,Sewer Connected,Water Connected, Electric: Standard |
| VIEW | Yes |
| VIEW DESCRIPTION | Neighborhood,Trees/Woods |
| WATER | Public |
| ZONING | BV/RS |
Location
Contact us about this Property
| / | |
| We respect your online privacy and will never spam you. By submitting this form with your telephone number you are consenting for to contact you even if your name is on a Federal or State "Do not call List". | |
The information being provided by California Regional Multiple Listing Service, Inc. ("CRMLS") or Big Bear Association of Realtors is for the consumer’s personal, non-commercial use and may not be used for any purpose other than to identify prospective properties consumer may be interested in purchasing. Any information relating to property referenced on this web site comes from the Internet Data Exchange (IDX) program of CRMLS or Big Bear Association of Realtors. This web site may reference real estate listing(s) held by a brokerage firm other than the broker and/or agent who owns the web site. Any information relating to a property, regardless of source, including but not limited to square footages and lot sizes, is deemed reliable but not guaranteed and should be personally verified through personal inspection by and/or with the appropriate professionals.
This IDX solution is (c) Diverse Solutions 2025.






