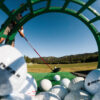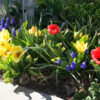|
Welcome to this beautiful 3 bedroom, 3 bath home nestled in the coveted "Peter Pan" area of Big Bear City—just off North Shore Drive and steps from the majestic National Forest. This serene mountain home blends comfort, whimsy, and natural beauty, offering the perfect getaway for relaxation and adventure. Step outside to a fully fenced, level yard that feels like your own private park. Enjoy stunning sky views from the expansive back deck or unwind in the soothing hot tub. Families will delight in the custom-built pirate ship deck, playfully perched in a pine tree like a magical backyard treehouse. Inside, the primary suite with walk-in closet and ensuite bathroom is on the lower level with sliding door to rear deck. The 2 large bedrooms, spacious loft and bath on the upper level. The rustic mountain charm abounds with log accents, with a carved bear detail, and a striking floor-to-ceiling stone fireplace anchoring the cozy great room. The well-appointed kitchen features stainless steel appliances, a breakfast bar, and plenty of space to cook and gather. Located just minutes from hiking trails, lake activities, shopping, and dining, this one-of-a-kind property is your gateway to everything Big Bear has to offer—ideal for full-time living, weekend getaways, or short-term rental potential.
| Last Updated | 5/10/2025 | Year Built | 2000 |
|---|---|---|---|
| Community | Big Bear City | Garage Spaces | 2.0 |
| County | San Bernardino |
SCHOOLS
| School District | Bear Valley Unified |
|---|
Additional Details
| AIR | None |
|---|---|
| APPLIANCES | Dishwasher, Gas Oven, Gas Range, Gas Water Heater, Refrigerator |
| AREA | Big Bear City |
| FIREPLACE | Yes |
| GARAGE | Concrete, Door-Single, Driveway, Driveway Level, Garage, Side by Side, Uncovered, Yes |
| HEAT | Central, Fireplace(s), Natural Gas |
| HOA DUES | 0 |
| INTERIOR | Beamed Ceilings, Bedroom on Main Level, Breakfast Bar, Ceiling Fan(s), Eat-in Kitchen, Loft, Main Level Primary, Open Floorplan, Walk-In Closet(s) |
| LOT | 5000 sq ft |
| LOT DESCRIPTION | Back Yard, Front Yard, Level, Rectangular Lot, Street Level |
| PARKING | Concrete,Driveway Level,Door-Single,Driveway,Garage,Side By Side,Uncovered |
| POOL DESCRIPTION | None |
| SEWER | Public Sewer |
| STORIES | 2 |
| STYLE | Log Home |
| UTILITIES | Electricity Connected,Natural Gas Connected,Sewer Connected,Water Connected, Electric: Electricity - On Property |
| VIEW | Yes |
| VIEW DESCRIPTION | Neighborhood,Trees/Woods |
| WATER | Public |
| ZONING | BV/RS |
Location
Contact us about this Property
| / | |
| We respect your online privacy and will never spam you. By submitting this form with your telephone number you are consenting for to contact you even if your name is on a Federal or State "Do not call List". | |
The information being provided by California Regional Multiple Listing Service, Inc. ("CRMLS") or Big Bear Association of Realtors is for the consumer’s personal, non-commercial use and may not be used for any purpose other than to identify prospective properties consumer may be interested in purchasing. Any information relating to property referenced on this web site comes from the Internet Data Exchange (IDX) program of CRMLS or Big Bear Association of Realtors. This web site may reference real estate listing(s) held by a brokerage firm other than the broker and/or agent who owns the web site. Any information relating to a property, regardless of source, including but not limited to square footages and lot sizes, is deemed reliable but not guaranteed and should be personally verified through personal inspection by and/or with the appropriate professionals.
This IDX solution is (c) Diverse Solutions 2025.






