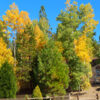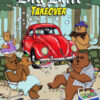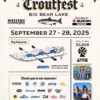|
Majestic Custom Log Home in Prestigious Meadowbrook Estates. Welcome to this stunning, precision-crafted log resort estate, nestled on a private, beautifully woodland property of over 5 pristine acres in the highly sought-after Meadowbrook Estates. Designed by Moss Creek Homes and masterfully built by Lindley Log Homes, this residence showcases pure craftsmanship and was proudly featured in Log Home Living Magazine. Step inside to an awe-inspiring great room with soaring 30-foot ceilings, dramatic stone fireplace, amazing log beams, and an atmosphere of rustic elegance. The heart of the home is a custom kitchen that radiates Old World charm"”complete with its own warm and inviting fireplace, charming cabinetry with thoughtful design touches, and an authentic 1930's Magic Chef stove that serves as both a statement piece and a functional nod to timeless craftsmanship. The main home has 4 spacious bedrooms and 4 bathrooms. A bonus is the separate 800 sq ft guest or flex space located above the oversized 3-car garage with its own bathroom"”ideal for a home office, studio, or private guest quarters. This estate offers an ideal blend of comfort and luxury. The main-level primary suite is a true retreat, featuring a retrofitted Victorian-style gas stove for added warmth and ambiance, along with a beautifully appointed ensuite bathroom. Upstairs, you'll find a second expansive suite with its own ensuite bath. The resort-like grounds are just as captivating as the home itself: 4.1 of the 5+ acres are fenced, graced by 7 apple and 2 pear trees, a seasonal stream with natural water runoff travels through the back of the property during springtime, and a serene pond to the left of the front entrance. Whether you're enjoying the peaceful mountain air, stargazing at night, or taking in the tranquil sounds of nature, this estate offers a truly one-of-a-kind lifestyle. Too many extras to mention, call for details. Don't miss your chance to own a legacy log resort property in one of Big Bear's most exclusive communities.
| Last Updated | 7/1/2025 | Year Built | 2006 |
|---|---|---|---|
| Community | BBC - Big Bear City | Garage Spaces | 3.0 |
| County | San Bernardino |
Additional Details
| AIR | None |
|---|---|
| APPLIANCES | Dishwasher, Dryer, Gas Oven, Gas Range, Gas Water Heater, Refrigerator |
| AREA | BBC - Big Bear City |
| FIREPLACE | Yes |
| GARAGE | Yes |
| HEAT | Central, Fireplace Insert, Fireplace(s), Natural Gas, Wood, Wood Stove |
| INTERIOR | Beamed Ceilings, Breakfast Bar, Ceiling Fan(s), High Ceilings, Master Downstairs, Pantry, Recessed Lighting |
| LOT | 5.21 acre(s) |
| LOT DESCRIPTION | Back Yard, Cul-De-Sac, Front Yard, Irregular Lot, Level |
| PARKING | Asphalt, Driveway, Garage, Oversized, RV Access/Parking, Side By Side, Tandem |
| POOL DESCRIPTION | None |
| SEWER | Septic Tank |
| STORIES | 2 |
| STYLE | LogHome |
| UTILITIES | Electricity Connected, Natural Gas Connected, Water Connected |
| VIEW | Yes |
| VIEW DESCRIPTION | Trees/Woods |
| WATER | Public |
Location
Contact us about this Property
| / | |
| We respect your online privacy and will never spam you. By submitting this form with your telephone number you are consenting for to contact you even if your name is on a Federal or State "Do not call List". | |
The information being provided by California Regional Multiple Listing Service, Inc. ("CRMLS") or Big Bear Association of Realtors is for the consumer’s personal, non-commercial use and may not be used for any purpose other than to identify prospective properties consumer may be interested in purchasing. Any information relating to property referenced on this web site comes from the Internet Data Exchange (IDX) program of CRMLS or Big Bear Association of Realtors. This web site may reference real estate listing(s) held by a brokerage firm other than the broker and/or agent who owns the web site. Any information relating to a property, regardless of source, including but not limited to square footages and lot sizes, is deemed reliable but not guaranteed and should be personally verified through personal inspection by and/or with the appropriate professionals.
This IDX solution is (c) Diverse Solutions 2025.





