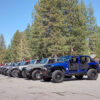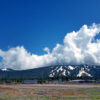|
Welcome to this meticulously maintained one story Claremont home! Located in a quiet neighborhood with low traffic, excellent schools, parks and much more. Upgrades include dual pane windows & slider, plantation shutters & 2 skylights (Kitchen & hall bath). Enter through the unique custom "Speak Easy" front door welcoming family and friends. Living room with cozy fireplace and Family room with abundant built in bookcases. Primary bath has been upgraded to include a Walk in shower with dual shower heads and safety bars. Primary bedroom offers dual mirrored door closets with extra shelving and doweling.Exterior features a 3 car garage and driveway that can easily allow parking for 6 more vehicles! The over 10,000 square foot lot offers tasteful drought resistant landscaping plus Valencia, lemon and peach trees. Block wall fencing provides privacy & no maintenance. Rear yard also has lush lawn area for children, pets or perhaps a game of croquet. All of this is conveniently nestled near Claremont Village, colleges, excellent schools, parks, shopping and freeways.Quiet location west of Mills and North of Foothill at the top of the curve of the street providing minimal traffic. This wonderful home has so much to offer the fortunate new buyer(s). It's well worth your consideration in viewing.
| Last Updated | 5/15/2024 | Year Built | 1976 |
|---|---|---|---|
| Community | Claremont | Garage Spaces | 3.0 |
| County | Los Angeles |
SCHOOLS
| School District | Claremont Unified |
|---|---|
| Elementary School | Chaparral |
| Jr. High School | El Roble |
| High School | Claremont |
Additional Details
| AIR | Central Air, Electric |
|---|---|
| AIR CONDITIONING | Yes |
| APPLIANCES | Dishwasher, Disposal, Dryer, Free-Standing Range, Gas Oven, Gas Range, Gas Water Heater, Microwave, Range Hood, Refrigerator, Self Cleaning Oven, Vented Exhaust Fan, Washer |
| AREA | Claremont |
| BUYER'S BROKERAGE COMPENSATION | |
| CONSTRUCTION | Frame, Stucco |
| FIREPLACE | Yes |
| GARAGE | Concrete, Direct Access, Door-Multi, Driveway, Driveway Up Slope From Street, Garage, Garage Door Opener, Garage Faces Front, On Site, One Space, Yes |
| HEAT | Central, Fireplace(s), Forced Air, Natural Gas |
| HOA DUES | 0 |
| INTERIOR | Built-in Features, Chair Rail, Pantry, Tile Counters |
| LOT | 10389 sq ft |
| LOT DESCRIPTION | 2-5 Units/Acre, Drip Irrigation/Bubblers, Gentle Sloping, Irregular Lot, Landscaped, Lawn, Near Park, Sloped Up, Sprinklers In Front, Sprinklers In Rear, Sprinklers Timer |
| PARKING | Concrete,Door-Multi,Direct Access,Driveway,Driveway Up Slope From Street,Garage Faces Front,Garage,Garage Door Opener,On Site,One Space |
| POOL DESCRIPTION | None |
| SEWER | Public Sewer |
| STORIES | 1 |
| STYLE | Ranch |
| UTILITIES | Electricity Connected,Natural Gas Connected,Phone Connected,Sewer Connected,Underground Utilities,Water Connected |
| VIEW | Yes |
| VIEW DESCRIPTION | Mountain(s),Neighborhood |
| WATER | Public |
| ZONING | CLRS10000* |
Location
Contact us about this Property
| / | |
| We respect your online privacy and will never spam you. By submitting this form with your telephone number you are consenting for to contact you even if your name is on a Federal or State "Do not call List". | |
The information being provided by California Regional Multiple Listing Service, Inc. ("CRMLS") or Big Bear Association of Realtors is for the consumer’s personal, non-commercial use and may not be used for any purpose other than to identify prospective properties consumer may be interested in purchasing. Any information relating to property referenced on this web site comes from the Internet Data Exchange (IDX) program of CRMLS or Big Bear Association of Realtors. This web site may reference real estate listing(s) held by a brokerage firm other than the broker and/or agent who owns the web site. Any information relating to a property, regardless of source, including but not limited to square footages and lot sizes, is deemed reliable but not guaranteed and should be personally verified through personal inspection by and/or with the appropriate professionals.
This IDX solution is (c) Diverse Solutions 2024.






