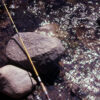|
Extraordinarily private estate home situated on a huge lot perched atop a long private driveway at the end of a cul-de-sac in the highly desirable neighborhood of Covina Heights. This home features a pebble-finish pool and spa that were recently remodeled, a huge lot that may be perfect for an attached or detached ADU, and setbacks/elevations that provide maximum privacy. The interior of the home is bathed in natural light via double French doors with sidelights in the family room, dining room, breakfast nook, downstairs bedroom, and primary suite as well as an abundance of near-floor-to-ceiling windows. The main living area opens up to a newly constructed covered patio with a deck on top that is accessible from the primary suite. The formal living room adjacent to the foyer may be ideal for use as an office or possible 5th bedroom conversion. The downstairs bedroom has a separate exterior entrance and direct access to the backyard with a 3/4 bathroom located next to it. The large step-down family room features a fireplace, wet bar, and direct access to the resort-like backyard complete with extensive hardscaping, manicured lawns, gas firepit, and even its own mini "forest" of trees that adds to the tranquility and utmost privacy of this unique estate home!
| Last Updated | 6/14/2025 | Year Built | 1968 |
|---|---|---|---|
| Community | 614 - Covina | Garage Spaces | 2.0 |
| County | Los Angeles |
SCHOOLS
| Elementary School | Badillo |
|---|---|
| Jr. High School | Royal Oak |
| High School | Charter Oak |
Additional Details
| AIR | Central Air |
|---|---|
| AIR CONDITIONING | Yes |
| APPLIANCES | Dishwasher, Disposal, Dryer, Freezer, Gas Oven, Gas Range, Gas Water Heater, Ice Maker, Microwave, Range Hood, Refrigerator, Self Cleaning Oven, Trash Compactor, Vented Exhaust Fan, Washer |
| AREA | 614 - Covina |
| EXTERIOR | Balcony |
| FIREPLACE | Yes |
| GARAGE | Attached Garage, Yes |
| HEAT | Central, Fireplace(s), Natural Gas |
| INTERIOR | Breakfast Bar, Built-in Features, Ceiling Fan(s), Entrance Foyer, Granite Counters, Recessed Lighting, Wet Bar |
| LOT | 0.6557 acre(s) |
| LOT DESCRIPTION | Back Yard, Cul-De-Sac, Irregular Lot, Secluded, Sprinklers In Front, Sprinklers In Rear, Wooded |
| PARKING | Attached, Concrete, Driveway, Garage Faces Front, Garage |
| POOL | Yes |
| POOL DESCRIPTION | Private, In Ground |
| SEWER | Public Sewer |
| STORIES | 2 |
| STYLE | Ranch |
| UTILITIES | Cable Connected, Electricity Connected, Natural Gas Connected, Sewer Connected |
| VIEW | Yes |
| VIEW DESCRIPTION | Trees/Woods |
| WATER | Public |
Location
Contact us about this Property
| / | |
| We respect your online privacy and will never spam you. By submitting this form with your telephone number you are consenting for to contact you even if your name is on a Federal or State "Do not call List". | |
The information being provided by California Regional Multiple Listing Service, Inc. ("CRMLS") or Big Bear Association of Realtors is for the consumer’s personal, non-commercial use and may not be used for any purpose other than to identify prospective properties consumer may be interested in purchasing. Any information relating to property referenced on this web site comes from the Internet Data Exchange (IDX) program of CRMLS or Big Bear Association of Realtors. This web site may reference real estate listing(s) held by a brokerage firm other than the broker and/or agent who owns the web site. Any information relating to a property, regardless of source, including but not limited to square footages and lot sizes, is deemed reliable but not guaranteed and should be personally verified through personal inspection by and/or with the appropriate professionals.
This IDX solution is (c) Diverse Solutions 2025.






