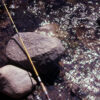|
Beautiful Contemporary Condo in the Heart of Hillcrest Located in the highly sought-after Hillcrest neighborhood, this stunning end-unit condo offers a modern and spacious layout with 3 bedrooms and 3 full bathrooms. The open-concept kitchen features an island with granite countertops, a walk-in pantry, and includes all stainless steel appliances. The expansive family room flows seamlessly into the kitchen, creating an ideal space for both relaxing and entertaining. The first floor includes a bedroom with access to a private enclosed patio and a full bathroom, perfect for guests or multi-generational living. Upstairs, you'll find a convenient stacked washer and dryer along with two generously sized bedrooms. The primary suite boasts a luxurious en-suite bathroom with dual sinks and a custom walk-in closet complete with built-in drawers and shelving. The second upstairs bedroom also features its own private full bathroom and built-in closet, for comfort and privacy. A staircase from the kitchen leads to your subterranean 3-car garage, which includes additional storage closets and a work area. Step out onto the large patio off the kitchen"”ideal for entertaining or enjoying the San Diego weather. Situated in one of the most vibrant areas of San Diego, Hillcrest offers a dynamic lifestyle with trendy restaurants, shopping, and entertainment.
| Last Updated | 6/13/2025 | Year Built | 2004 |
|---|---|---|---|
| Community | HCTR - Hillcrest Center | Garage Spaces | 3.0 |
| County | San Diego |
Additional Details
| AIR | Central Air |
|---|---|
| AIR CONDITIONING | Yes |
| APPLIANCES | Dishwasher, Dryer, Gas Cooktop, Gas Oven, Gas Range, Microwave, Refrigerator, Washer, Washer/Dryer Stacked |
| AREA | HCTR - Hillcrest Center |
| GARAGE | Attached Garage, Yes |
| HEAT | Central |
| HOA DUES | 450|Monthly |
| INTERIOR | Breakfast Bar, Built-in Features, Ceiling Fan(s), Crown Molding, Eat-in Kitchen, Entrance Foyer, Granite Counters, Open Floorplan, Pantry, Recessed Lighting, Storage, Walk-In Closet(s) |
| LOT | 0 |
| PARKING | Attached |
| POOL DESCRIPTION | None |
| SEWER | Public Sewer |
| STORIES | 2 |
| VIEW | Yes |
| VIEW DESCRIPTION | City Lights, Neighborhood |
| WATER | Public |
Location
Contact us about this Property
| / | |
| We respect your online privacy and will never spam you. By submitting this form with your telephone number you are consenting for to contact you even if your name is on a Federal or State "Do not call List". | |
The information being provided by California Regional Multiple Listing Service, Inc. ("CRMLS") or Big Bear Association of Realtors is for the consumer’s personal, non-commercial use and may not be used for any purpose other than to identify prospective properties consumer may be interested in purchasing. Any information relating to property referenced on this web site comes from the Internet Data Exchange (IDX) program of CRMLS or Big Bear Association of Realtors. This web site may reference real estate listing(s) held by a brokerage firm other than the broker and/or agent who owns the web site. Any information relating to a property, regardless of source, including but not limited to square footages and lot sizes, is deemed reliable but not guaranteed and should be personally verified through personal inspection by and/or with the appropriate professionals.
This IDX solution is (c) Diverse Solutions 2025.






