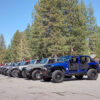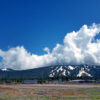|
Fresh air, wide open spaces, and only a short distance to the amenities at Gateway Marketplace, and the Campus Parkway loop. An integration of comfort and convenience await you in this stunning single-level ranch home, sprawling across 2,348 sq. ft. with four inviting bedrooms and two spacious bathrooms. The home itself bears a walk-in pantry, oversized primary en-suite bathroom with walk-in shower and soaking tub, oversized guest rooms, and views of matured eucalyptus trees spanning 60’ high, with almond orchards starting just beyond your property line, and stretching for acres in each direction. Set on a generous one-acre lot, this residence exudes tranquility and space. Indulge in the beauty of tasteful upgrades including luxurious LVP flooring, chic barn doors, and an outdoor dining area, ideal for al fresco entertainment. The property comes complete with a substantial 25-foot workshop, perfect for hobbies and storage alike. Additionally, this home boasts a lucrative feature - a self contained ADU that, with some TLC, could contribute upwards of $1,000 monthly as a rental income stream, perfect for offsetting the mortgage or hosting guests. Savor the seamless blend of elegance and practicality in a home that offers serene living with income potential. Don't miss your chance to own this exquisite, move-in ready sanctuary.
| Last Updated | 5/8/2024 | Year Built | 1953 |
|---|---|---|---|
| County | Merced |
SCHOOLS
| School District | Merced Union |
|---|---|
| High School | Golden Valley |
Additional Details
| AIR | Attic Fan, Central Air |
|---|---|
| AIR CONDITIONING | Yes |
| APPLIANCES | Dishwasher, Disposal, Dryer, Electric Oven, Electric Range, Microwave, Refrigerator, Washer |
| BUYER'S BROKERAGE COMPENSATION | |
| CONSTRUCTION | Frame, Stucco |
| EXTERIOR | Awning(s), Rain Gutters |
| FIREPLACE | Yes |
| GARAGE | Circular Driveway, RV Access/Parking, RV Potential |
| HEAT | Central |
| HOA DUES | 0 |
| INTERIOR | All Bedrooms Down, Bedroom on Main Level, Built-in Features, Ceiling Fan(s), Granite Counters, Main Level Primary, Pantry, Primary Suite, Recessed Lighting, Walk-In Closet(s), Walk-In Pantry, Workshop |
| LOT | 1 acre(s) |
| LOT DESCRIPTION | Back Yard, Front Yard, Lawn, Lot Over 40000 Sqft, Rectangular Lot, Trees |
| PARKING | Circular Driveway,RV Potential,RV Access/Parking |
| POOL DESCRIPTION | None |
| SEWER | Septic Tank |
| STORIES | 1 |
| STYLE | Patio Home, Ranch |
| UTILITIES | Cable Connected,Electricity Connected,Phone Available, Electric: 220 Volts in Laundry |
| VIEW | Yes |
| VIEW DESCRIPTION | Mountain(s),Orchard |
| WATER | Well |
| ZONING | Ag1 |
Location
Contact us about this Property
| / | |
| We respect your online privacy and will never spam you. By submitting this form with your telephone number you are consenting for to contact you even if your name is on a Federal or State "Do not call List". | |
The information being provided by California Regional Multiple Listing Service, Inc. ("CRMLS") or Big Bear Association of Realtors is for the consumer’s personal, non-commercial use and may not be used for any purpose other than to identify prospective properties consumer may be interested in purchasing. Any information relating to property referenced on this web site comes from the Internet Data Exchange (IDX) program of CRMLS or Big Bear Association of Realtors. This web site may reference real estate listing(s) held by a brokerage firm other than the broker and/or agent who owns the web site. Any information relating to a property, regardless of source, including but not limited to square footages and lot sizes, is deemed reliable but not guaranteed and should be personally verified through personal inspection by and/or with the appropriate professionals.
This IDX solution is (c) Diverse Solutions 2024.






