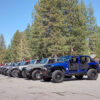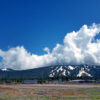|
Are you looking for a great home with lots of flex space to accommodate your changing needs? Do you want a four bedroom…or maybe a 3 bedroom and an amazing office. What if it offered a private Bonus Room to work out or for the kids to call their own so they can spread out and hang with their friends. And by Private Bonus Room, I mean the entire Third Floor. This West Irvine home in the Ivywood development might just be the one. A light and bright home with a recently remodeled kitchen incorporates a neutral color scheme, quartz counters, designer backsplash, a large center island, new lighting, and stainless appliances including refrigerator. Upstairs laundry room with washer and dryer included. Shutters, ceiling fans, dual pane windows, recessed lighting and lots of storage in the two-car garage add to the ambiance. Quiet cul-de-sac street, walking distance to community amenities including pool, spa, baby pool, tennis courts, playground, picnic area, etc. Convenient to everyday shopping at Irvine and Tustin Market Place. Great Schools: Myford, Pioneer, Beckman. Come See!
| Last Updated | 5/13/2024 | Year Built | 2001 |
|---|---|---|---|
| Community | West Irvine | Garage Spaces | 2.0 |
| County | Orange |
SCHOOLS
| School District | Tustin Unified |
|---|---|
| Elementary School | Myford |
| Jr. High School | Pioneer |
| High School | Beckman |
Additional Details
| AIR | Central Air |
|---|---|
| AIR CONDITIONING | Yes |
| AMENITIES | Picnic Area, Pool, Spa/Hot Tub, Tennis Court(s) |
| APPLIANCES | Dishwasher, Disposal, Dryer, Microwave, Refrigerator, Washer, Water Heater |
| AREA | West Irvine |
| BUYER'S BROKERAGE COMPENSATION | |
| CONSTRUCTION | Drywall, Stucco |
| EXTERIOR | Rain Gutters |
| FIREPLACE | Yes |
| GARAGE | Direct Access, Driveway, Garage, Paved, Yes |
| HEAT | Central, Fireplace(s), Forced Air |
| HOA DUES | 68 |
| INTERIOR | All Bedrooms Up, Ceiling Fan(s), Primary Suite, Quartz Counters, Recessed Lighting, Storage, Walk-In Closet(s) |
| LOT | 3600 sq ft |
| LOT DESCRIPTION | Back Yard, Cul-De-Sac, Front Yard, Landscaped, Sprinkler System, Street Level, Yard |
| PARKING | Direct Access,Driveway,Garage,Paved |
| POOL | Yes |
| POOL DESCRIPTION | Association |
| SEWER | Public Sewer |
| STORIES | 3 |
| UTILITIES | Cable Connected,Electricity Connected,Natural Gas Connected,Sewer Connected,Water Connected, Electric: Standard |
| VIEW DESCRIPTION | None |
| WATER | Private |
Location
Contact us about this Property
| / | |
| We respect your online privacy and will never spam you. By submitting this form with your telephone number you are consenting for to contact you even if your name is on a Federal or State "Do not call List". | |
The information being provided by California Regional Multiple Listing Service, Inc. ("CRMLS") or Big Bear Association of Realtors is for the consumer’s personal, non-commercial use and may not be used for any purpose other than to identify prospective properties consumer may be interested in purchasing. Any information relating to property referenced on this web site comes from the Internet Data Exchange (IDX) program of CRMLS or Big Bear Association of Realtors. This web site may reference real estate listing(s) held by a brokerage firm other than the broker and/or agent who owns the web site. Any information relating to a property, regardless of source, including but not limited to square footages and lot sizes, is deemed reliable but not guaranteed and should be personally verified through personal inspection by and/or with the appropriate professionals.
This IDX solution is (c) Diverse Solutions 2024.






