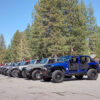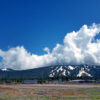|
Welcome to 2298 Savanna Way, nestled within the vibrant Four Seasons 55 plus community in fabulous Palm Springs. This Palm 3 model home invites you into a haven of comfort and luxury.As you step inside, you're greeted by light-filled rooms adorned with custom white Plantation shutters, creating an atmosphere of elegance and serenity. The chef's kitchen is a culinary delight, featuring upgrades such as a large island, granite slab countertops, and cherry wood cabinets, perfect for cooking up delicious meals or hosting gatherings.The versatile two bedroom with office/den-bedroom layout offers flexibility. Custom French doors off the spacious great room lead to a desert landscaped private backyard, offering a tranquil retreat with no homes behind.Indulge in the expansive master suite, complete with a walk-in closet and an additional closet for ample storage. The ensuite bath is a sanctuary of relaxation, boasting a large double sink vanity, a luxurious shower with a built-in bench, and a sunken tub.Guests will feel right at home in the spacious guest bedrooms, which offer great separation for privacy. The second bath is conveniently located between the guest bedrooms, providing comfort and convenience for all.The Four Seasons community offers an array of amenities for an active lifestyle, including an Olympic-size swimming pool, spa, BBQ area, clubhouse, fitness center, library, shuffleboard, tennis courts, pickleball, and scenic walking paths. Plus, the convenience of being just 4 miles from downtown Palm Springs ensures endless entertainment and dining options at your fingertips.Don't miss the opportunity to experience resort-style living in this exquisite Palm Springs home. Schedule a showing today and make your dream of desert living a reality!
| Last Updated | 5/13/2024 | Tract | Four Seasons (33106) |
|---|---|---|---|
| Year Built | 2005 | Community | North End Palm Springs |
| Garage Spaces | 2.0 | County | Riverside |
SCHOOLS
| School District | Palm Springs Unified |
|---|---|
| High School | Palm Springs |
Additional Details
| ADULT COMMUNITY | Yes |
|---|---|
| AIR | Central Air |
| AIR CONDITIONING | Yes |
| AMENITIES | Barbecue, Outdoor Cooking Area, Pickleball, Pool, Spa/Hot Tub |
| APPLIANCES | Convection Oven, Dishwasher, Disposal, Gas Range, Ice Maker, Microwave, Water Heater, Water Softener, Water To Refrigerator |
| AREA | North End Palm Springs |
| BUYER'S BROKERAGE COMPENSATION | |
| CONSTRUCTION | Stucco |
| FIREPLACE | Yes |
| GARAGE | Direct Access, Driveway, Driveway Down Slope From Street, Garage, Garage Faces Front, Yes |
| HEAT | Central, Fireplace(s), Forced Air |
| HOA DUES | 407 |
| INTERIOR | All Bedrooms Down, Ceiling Fan(s), Recessed Lighting, Utility Room, Walk-In Closet(s) |
| LOT | 4792 sq ft |
| LOT DESCRIPTION | Desert Back, Drip Irrigation/Bubblers |
| PARKING | Driveway Down Slope From Street,Direct Access,Driveway,Garage Faces Front,Garage |
| POOL | Yes |
| POOL DESCRIPTION | Community,Association |
| SEWER | Public Sewer |
| STORIES | 1 |
| STYLE | Spanish |
| SUBDIVISION | Four Seasons (33106) |
| UTILITIES | Cable Available,Cable Connected,Electricity Connected,Natural Gas Available,Natural Gas Connected,Sewer Connected,Underground Utilities,Water Connected, Electric: 220 Volts in Laundry |
| VIEW | Yes |
| VIEW DESCRIPTION | Neighborhood |
| WATER | Public |
Location
Contact us about this Property
| / | |
| We respect your online privacy and will never spam you. By submitting this form with your telephone number you are consenting for to contact you even if your name is on a Federal or State "Do not call List". | |
The information being provided by California Regional Multiple Listing Service, Inc. ("CRMLS") or Big Bear Association of Realtors is for the consumer’s personal, non-commercial use and may not be used for any purpose other than to identify prospective properties consumer may be interested in purchasing. Any information relating to property referenced on this web site comes from the Internet Data Exchange (IDX) program of CRMLS or Big Bear Association of Realtors. This web site may reference real estate listing(s) held by a brokerage firm other than the broker and/or agent who owns the web site. Any information relating to a property, regardless of source, including but not limited to square footages and lot sizes, is deemed reliable but not guaranteed and should be personally verified through personal inspection by and/or with the appropriate professionals.
This IDX solution is (c) Diverse Solutions 2024.






