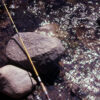|
Breathtaking Views, Private Driveway, and Sunset Serenity - Welcome to 3173 Ivy Way. Perched on a premium corner lot in the scenic hills of Rancho Mission Viejo, this 4-bedroom, 3-bathroom home offers more than just space"”it offers an experience. Wake up to sunrise over the canyon and wind down each evening with sunset views that make every day feel like a vacation. The beautifully landscaped backyard features a private spa, cozy seating areas, and the kind of serenity that's hard to find in today's market. Inside, you'll find a modern open-concept layout with a large great room, a bright kitchen with stainless steel appliances and quartz countertops, and a versatile upstairs loft. One full bedroom and bathroom are conveniently located on the first floor. The primary suite offers mountain views, a spacious en-suite bath, and a large walk-in closet. Unlike many homes in the neighborhood, this property comes with its own full-length driveway"”a rare feature that adds both curb appeal and convenience. This home blends comfort, style, and energy efficiency, including paid-off solar panels. Live where others vacation "” with access to resort-style pools, top-rated Esencia K-8 school, Tesoro High School, fitness centers, community farms, coffee shops, tennis/pickleball courts, fire pits, and endless"‹"‹"Œ"‹"‹"‹"‹"Œ"‹"‹"Œ"Œ"‹"‹"Œ"‹"‹"‹"Œ"Œ"‹"‹"‹"Œ"‹"‹"Œ"Œ"‹"‹"‹"Œ"‹"Œ"‹"‹"‹"Œ"Œ"‹ trails.
| Last Updated | 6/14/2025 | Tract | Evolve (EVLE) |
|---|---|---|---|
| Year Built | 2022 | Community | RIEN - Rienda |
| Garage Spaces | 2.0 | County | Orange |
SCHOOLS
| High School | Tesoro |
|---|
Additional Details
| AIR | Central Air |
|---|---|
| AIR CONDITIONING | Yes |
| APPLIANCES | Dishwasher, Disposal, Freezer, Microwave, Water Heater, Water Purifier, Water Softener |
| AREA | RIEN - Rienda |
| EXTERIOR | Barbecue, Dock |
| GARAGE | Attached Garage, Yes |
| HEAT | Central |
| HOA DUES | 304|Monthly |
| INTERIOR | Open Floorplan, Pantry, Walk-In Closet(s) |
| LOT | 3014 sq ft |
| LOT DESCRIPTION | Corner Lot, Cul-De-Sac |
| PARKING | Attached, Garage, On Street |
| POOL DESCRIPTION | Community, Association |
| SEWER | Public Sewer |
| STORIES | 2 |
| SUBDIVISION | Evolve (EVLE) |
| VIEW | Yes |
| VIEW DESCRIPTION | Canyon, Hills |
| WATER | Public |
Location
Contact us about this Property
| / | |
| We respect your online privacy and will never spam you. By submitting this form with your telephone number you are consenting for to contact you even if your name is on a Federal or State "Do not call List". | |
The information being provided by California Regional Multiple Listing Service, Inc. ("CRMLS") or Big Bear Association of Realtors is for the consumer’s personal, non-commercial use and may not be used for any purpose other than to identify prospective properties consumer may be interested in purchasing. Any information relating to property referenced on this web site comes from the Internet Data Exchange (IDX) program of CRMLS or Big Bear Association of Realtors. This web site may reference real estate listing(s) held by a brokerage firm other than the broker and/or agent who owns the web site. Any information relating to a property, regardless of source, including but not limited to square footages and lot sizes, is deemed reliable but not guaranteed and should be personally verified through personal inspection by and/or with the appropriate professionals.
This IDX solution is (c) Diverse Solutions 2025.






