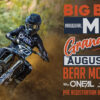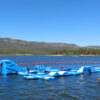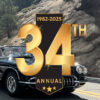|
A luxurious 5-bedroom, 6-bath custom mountain estate located in the gated Fox Farm area. Built in 2007, the home spans nearly 5,000 sq ft on a private 1.87-acre lot. Grand entry with soaring wood-beamed cathedral ceilings and slate floor. Open floorplan with multiple living areas, including a family room, formal living, loft/game room with wet bar. Gourmet kitchen: warm wood cabinetry, stainless appliances, granite countertops, breakfast bar, and walk-in pantry. Wine room: temperature-controlled, adjacent to kitchen. Fireplaces (3 total): located in living room, family room, and the master suite, all adorned with stacked-stone finishes. Composite decks at both front and back, accessible from all bedrooms, offering serene forest and mountain views. Large covered front porch and a matching rear deck for entertaining. Four-car attached garage + porte cochère & driveway with gated private drive. Bonus office/nursery off the primary suite, complete with custom dog-run. Temperature-controlled wine room & walk-in pantry for storage convenience. HVAC with central air, whole house humidifier, forced-air heating. Luxury finishes: beamed ceilings, slate/tile/wood flooring, double-pane windows, wet bar. Security system owned. Captivating views of surrounding mountains and forest from multiple vantage points Located in Big Bear's central Fox Farm area, just minutes from ski slopes, the lake, hiking, and local amenities. Gated entry with private road leading up to property. Offered fully furnished. ZONED SAN BERNARDINO COUNTY - ALMOST 2 ACRES - CAN BUILD ADU - CONTACT COUNTY FOR DETAILS.
| Last Updated | 6/27/2025 | Year Built | 2007 |
|---|---|---|---|
| Community | 289 - Big Bear Area | Garage Spaces | 4.0 |
| County | San Bernardino |
SCHOOLS
| High School | Big Bear |
|---|
Additional Details
| AIR | Central Air |
|---|---|
| AIR CONDITIONING | Yes |
| APPLIANCES | Dryer, Washer |
| AREA | 289 - Big Bear Area |
| EXTERIOR | Balcony |
| FIREPLACE | Yes |
| GARAGE | Attached Garage, Yes |
| HEAT | Central |
| INTERIOR | Bar, Beamed Ceilings, Built-in Features, Cathedral Ceiling(s), Ceiling Fan(s), Dry Bar, Granite Counters, High Ceilings, Open Floorplan, Pantry, Track Lighting, Walk-In Closet(s), Wet Bar |
| LOT | 1.87 acre(s) |
| PARKING | Attached |
| POOL DESCRIPTION | None |
| SEWER | Public Sewer |
| STORIES | 2 |
| STYLE | LogHome, Modern |
| VIEW | Yes |
| VIEW DESCRIPTION | Mountain(s) |
| WATER | Public |
| WATERFRONT DESCRIPTION | Lake |
Location
Contact us about this Property
| / | |
| We respect your online privacy and will never spam you. By submitting this form with your telephone number you are consenting for to contact you even if your name is on a Federal or State "Do not call List". | |
The information being provided by California Regional Multiple Listing Service, Inc. ("CRMLS") or Big Bear Association of Realtors is for the consumer’s personal, non-commercial use and may not be used for any purpose other than to identify prospective properties consumer may be interested in purchasing. Any information relating to property referenced on this web site comes from the Internet Data Exchange (IDX) program of CRMLS or Big Bear Association of Realtors. This web site may reference real estate listing(s) held by a brokerage firm other than the broker and/or agent who owns the web site. Any information relating to a property, regardless of source, including but not limited to square footages and lot sizes, is deemed reliable but not guaranteed and should be personally verified through personal inspection by and/or with the appropriate professionals.
This IDX solution is (c) Diverse Solutions 2025.






