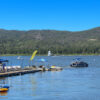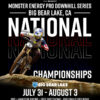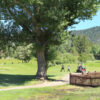|
Modern Luxury just steps from Snow Summit - Nestled on a picturesque, tree-lined street and close to the lifts at Snow Summit, Big Bear, Big Bear Mountain Golf Course, and Big Bear Lake. This stunning 3-bedroom, 2.5-bathroom home is the perfect mountain retreat. Step through grand double doors into a welcoming heated mudroom"”ideal for storing skis and boots after a day on the slopes. Inside, the spacious open-concept living area is perfect for entertaining, featuring a cozy wood-burning insert fireplace and a chef's Kitchen with abundant cabinetry, a large island, and modern finishes. The open and spacious living area is a fantastic place to gather with friends and family. The Primary Suite offers direct deck access, a sleek en-suite Bathroom with dual vanities, and a glass walk-in shower. Each Bedroom features built-in wardrobes and spacious drawer storage, and the second full Bathroom includes dual sinks and a tub/shower combo. Two of the three Bedrooms open directly to the expansive deck with an 8-person hot tub. Enjoy the outdoors in the private, fenced yard"”complete with a fire pit, and a large deck. Imagine stargazing from your own private Hot Tub. Whether relaxing after a day on the mountain or hosting friends and family, this home has it all. Income possibilities with existing Short Term Rental license in place, this home is rated a "Guest Favorite" with a 4.96 star rating. Prime Location "” Both ski resorts are close, a short jaunt to Big Bear Lake, mountain biking and hiking trails are close by. Easy access to The Village, shops, dining, and more! Don't miss this rare opportunity to own a luxurious escape in the heart of Big Bear.
| Last Updated | 8/1/2025 | Year Built | 1968 |
|---|---|---|---|
| Community | 289 - Big Bear Area | Garage Spaces | 2.0 |
| County | San Bernardino |
SCHOOLS
| Elementary School | Baldwin |
|---|---|
| Jr. High School | Big Bear |
| High School | Big Bear |
Additional Details
| AIR | None |
|---|---|
| APPLIANCES | Dishwasher, Disposal, Dryer, Electric Oven, Gas Range, Microwave, Refrigerator, Washer, Water Heater |
| AREA | 289 - Big Bear Area |
| CONSTRUCTION | Wood Siding |
| EXTERIOR | Fire Pit |
| FIREPLACE | Yes |
| GARAGE | Attached Garage, Yes |
| HEAT | Fireplace(s), Forced Air |
| INTERIOR | Beamed Ceilings, Breakfast Bar, Built-in Features, Cathedral Ceiling(s), Ceiling Fan(s), Eat-in Kitchen, Master Downstairs, Open Floorplan, Storage |
| LOT | 8398 sq ft |
| LOT DESCRIPTION | Back Yard, Front Yard, Wooded |
| PARKING | Attached, Concrete, Direct Access, Driveway, Garage |
| POOL DESCRIPTION | None |
| SEWER | Public Sewer |
| STORIES | 1 |
| STYLE | Cottage |
| UTILITIES | Cable Connected, Electricity Connected, Natural Gas Connected, Sewer Connected, Water Connected |
| VIEW | Yes |
| VIEW DESCRIPTION | Neighborhood, Trees/Woods |
| WATER | Public |
| WATERFRONT DESCRIPTION | Lake |
Location
Contact us about this Property
| / | |
| We respect your online privacy and will never spam you. By submitting this form with your telephone number you are consenting for to contact you even if your name is on a Federal or State "Do not call List". | |
The information being provided by California Regional Multiple Listing Service, Inc. ("CRMLS") or Big Bear Association of Realtors is for the consumer’s personal, non-commercial use and may not be used for any purpose other than to identify prospective properties consumer may be interested in purchasing. Any information relating to property referenced on this web site comes from the Internet Data Exchange (IDX) program of CRMLS or Big Bear Association of Realtors. This web site may reference real estate listing(s) held by a brokerage firm other than the broker and/or agent who owns the web site. Any information relating to a property, regardless of source, including but not limited to square footages and lot sizes, is deemed reliable but not guaranteed and should be personally verified through personal inspection by and/or with the appropriate professionals.
This IDX solution is (c) Diverse Solutions 2025.






