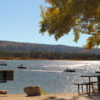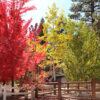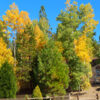|
Custom Built Retreat in 2007 and remodeled in 2023 on 20,000 sqft with 5795 sqft of living space. This 6 bedroom cabin near the lake has style, attention to detail and masterful construction as a family retreat or continue as a great investment short term rental. Large Treed Lot, Wall of Windows to soak in the Lake Views, within the Covenant of Big Bear Lake. Located in one of the more desirable locations, this fully fenced and gated (with two separate access driveways) Retreat is perfectly situated to enjoy serene back country and lake views between mature trees and direct access to the Lake. The Retreat has 2 Game Rooms, 2 Primary Suites, one on first floor, a Bunk Room and a 3 car pull through garage perfect for a boat. Large Gourmet Kitchen, attached to a large private Dining Room, and Wet Bar in the Game Room. Upgraded technology with security camera system, 9 smart TV's, door locks, thermostats, smoke detectors and WIFI repeaters all through the Cabin. 2 new sets of stackable washer/dryers. Masterfully Vaulted Tongue and Groove Ceilings with Beams, Three unique Fireplaces to enjoy those magical nights. Large Decks for Large Family Gatherings and Events, let's not forget the Hot Tub. Large Open Floor Plan to boot. Enjoy the large yard with a new tiled half Basketball Court, Putting Green and Horse Shoe Court. This cabin has both AC and Central Heat. Incredible value on price per square foot and comes fully furnished while giving you a nearly half acre lot with close proximity to lake, marinas and the Village. If you are looking for a strong potential vacation rental candidate or a spacious second home add this one to your list.
| Last Updated | 10/21/2025 | Year Built | 2007 |
|---|---|---|---|
| Community | 289 - Big Bear Area | Garage Spaces | 3.0 |
| County | San Bernardino |
Additional Details
| AIR | Central Air, Electric, ENERGY STAR Qualified Equipment |
|---|---|
| AIR CONDITIONING | Yes |
| APPLIANCES | Built-In Range, Dishwasher, Disposal, Freezer, Gas Cooktop, Gas Oven, Gas Range, Gas Water Heater, Ice Maker, Microwave, Refrigerator, Washer, Washer/Dryer Stacked, Water Heater |
| AREA | 289 - Big Bear Area |
| CONSTRUCTION | Log |
| EXTERIOR | Balcony, Barbecue |
| FIREPLACE | Yes |
| GARAGE | Attached Garage, Yes |
| HEAT | Central |
| INTERIOR | Bar, Beamed Ceilings, Built-in Features, Cathedral Ceiling(s), Ceiling Fan(s), Granite Counters, High Ceilings, Open Floorplan, Pantry, Recessed Lighting, Storage, Walk-In Closet(s) |
| LOT | 0.48 acre(s) |
| LOT DESCRIPTION | Back Yard, Front Yard, Rectangular Lot |
| PARKING | Attached, Circular Driveway, Garage Faces Front, Garage |
| POOL DESCRIPTION | None |
| SEWER | Public Sewer |
| STORIES | 2 |
| STYLE | Custom, LogHome |
| UTILITIES | Cable Available, Electricity Connected, Natural Gas Connected, Phone Available, Sewer Connected, Water Connected |
| VIEW | Yes |
| VIEW DESCRIPTION | Lake |
| WATER | Public |
| WATERFRONT DESCRIPTION | Lake |
Location
Contact us about this Property
| / | |
| We respect your online privacy and will never spam you. By submitting this form with your telephone number you are consenting for to contact you even if your name is on a Federal or State "Do not call List". | |
The information being provided by California Regional Multiple Listing Service, Inc. ("CRMLS") or Big Bear Association of Realtors is for the consumer’s personal, non-commercial use and may not be used for any purpose other than to identify prospective properties consumer may be interested in purchasing. Any information relating to property referenced on this web site comes from the Internet Data Exchange (IDX) program of CRMLS or Big Bear Association of Realtors. This web site may reference real estate listing(s) held by a brokerage firm other than the broker and/or agent who owns the web site. Any information relating to a property, regardless of source, including but not limited to square footages and lot sizes, is deemed reliable but not guaranteed and should be personally verified through personal inspection by and/or with the appropriate professionals.
This IDX solution is (c) Diverse Solutions 2025.





