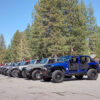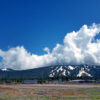|
Nestled within the majestic San Bernardino Mountains. This custom home is located in the sought-after Fox Farm area of Big Bear Lake on a level lot of 7748 Square Feet (per tax accessor data) perfect for RV parking. You will be greeted by a welcoming front porch and updated home that boasts a large living room, family room with vaulted ceilings, stately dining room to host wonderful parties, indoor tavern, and a bonus downstairs game room with a half bath that is approximately 300 Extra Square Feet of Living Space. The chef's kitchen has gorgeous granite counters, six burner Viking cooktop, stainless steel appliances, large pantry, and is an entertainer's dream. Some other highlights of the home include a large redwood deck of approximately 900 Square Feet, premium laminate flooring throughout, Central Heating and Air, an abundance of windows, vaulted ceilings, a beautiful fireplace, two wood burning stoves, a finished garage, an indoor laundry room and a primary suite with a full bath. Take pleasure in grilling out on the deck and soaking in the sizeable hot tub while watching the starlit night sky. Whether you are in the market for a primary residence or vacation home retreat to escape the hustle and bustle of city life 42791 Ursa Major Way is the home for you with 2702 Square Feet of Living Space. Minutes away from the Lake, hiking trails, Ski slopes, Village shopping, restaurants, 4X4 trails, and Alpine Zoo.
| Last Updated | 5/9/2024 | Year Built | 1984 |
|---|---|---|---|
| Garage Spaces | 2.0 | County | San Bernardino |
Additional Details
| AIR | Central Air |
|---|---|
| AIR CONDITIONING | Yes |
| APPLIANCES | 6 Burner Stove, Gas Cooktop, Refrigerator |
| BASEMENT | Yes |
| BUYER'S BROKERAGE COMPENSATION | |
| FIREPLACE | Yes |
| GARAGE | Concrete, Door-Multi, Driveway, Garage, RV Potential, Yes |
| HEAT | Central |
| INTERIOR | Bar, Bedroom on Main Level, Cathedral Ceiling(s), Ceiling Fan(s), Granite Counters, Pantry, Primary Suite, Quartz Counters, Storage, Track Lighting, Tray Ceiling(s) |
| LOT | 7748 sq ft |
| LOT DESCRIPTION | Front Yard, Landscaped, Sprinklers In Front, Walkstreet |
| PARKING | Concrete,Door-Multi,Driveway,Garage,RV Potential |
| POOL DESCRIPTION | None |
| SEWER | Public Sewer |
| STORIES | 1 |
| STYLE | Traditional |
| UTILITIES | Electric: 220 Volts For Spa |
| VIEW | Yes |
| VIEW DESCRIPTION | Panoramic,Trees/Woods |
| WATER | Public |
Location
Contact us about this Property
| / | |
| We respect your online privacy and will never spam you. By submitting this form with your telephone number you are consenting for to contact you even if your name is on a Federal or State "Do not call List". | |
The information being provided by California Regional Multiple Listing Service, Inc. ("CRMLS") or Big Bear Association of Realtors is for the consumer’s personal, non-commercial use and may not be used for any purpose other than to identify prospective properties consumer may be interested in purchasing. Any information relating to property referenced on this web site comes from the Internet Data Exchange (IDX) program of CRMLS or Big Bear Association of Realtors. This web site may reference real estate listing(s) held by a brokerage firm other than the broker and/or agent who owns the web site. Any information relating to a property, regardless of source, including but not limited to square footages and lot sizes, is deemed reliable but not guaranteed and should be personally verified through personal inspection by and/or with the appropriate professionals.
This IDX solution is (c) Diverse Solutions 2024.






