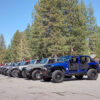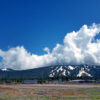|
LUXURY LAKEFRONT LIVING WITH 140 FT. OF DEEP WATER LAKE FRONTAGE! Experience the epitome of luxury lakefront living in this custom lodge-style lakefront retreat with captivating panoramic views. This meticulously maintained Metcalf Bay home offers a perfect blend of rustic charm and modern elegance. As you step inside you will be met with gorgeous lake views and a beautiful open living space adorned with vaulted tongue-and-groove wood ceilings and beam accents. The open living space includes a sitting area by the fireplace, a formal living area, a family room and a spacious dining room. Just beyond the dining room you’ll find a gourmet kitchen, complete with a center island, breakfast nook, Alderwood cabinetry, and recently upgraded top-of-the-line stainless steel appliances. The main level encompasses three generously-sized bedrooms and three full baths. The sprawling main level master suite is a sanctuary of its own, boasting vaulted ceilings, a comforting fireplace, and access to a balcony overlooking the lake. The lower level game room and den provide ample space for entertainment, with a newer kitchenette adding an extra layer of convenience. You’ll also find the ability to create a separate living space off the game room with an two additional bedrooms, two baths and another living room/kitchen. This custom lakefront home presents an unparalleled opportunity to embrace a lifestyle of sophistication and relaxation amidst the natural beauty of Big Bear Lake.
| Last Updated | 5/14/2024 | Year Built | 1976 |
|---|---|---|---|
| Community | Big Bear Area | Garage Spaces | 2.0 |
| County | San Bernardino |
SCHOOLS
| School District | Bear Valley Unified |
|---|
Price History
| Prior to May 14, '24 | $3,279,000 |
|---|---|
| May 14, '24 - Today | $2,995,000 |
Additional Details
| AIR | Central Air, Whole House Fan |
|---|---|
| AIR CONDITIONING | Yes |
| APPLIANCES | Dishwasher, Disposal, Gas Cooktop, Microwave, Refrigerator |
| AREA | Big Bear Area |
| BUYER'S BROKERAGE COMPENSATION | |
| CONSTRUCTION | Wood Siding |
| EXTERIOR | Boat Slip |
| FIREPLACE | Yes |
| GARAGE | Driveway, Garage, Garage Door Opener, Off Street, One Space, Yes |
| HEAT | Central, Forced Air, Natural Gas |
| HOA DUES | 0 |
| INTERIOR | Beamed Ceilings, Bedroom on Main Level, Cathedral Ceiling(s), Ceiling Fan(s), Granite Counters, High Ceilings, Living Room Deck Attached, Multiple Primary Suites, Primary Suite, Wet Bar |
| LOT | 0.26 acre(s) |
| LOT DESCRIPTION | Cul-De-Sac, Landscaped, Sloped Down, Sprinkler System |
| PARKING | Driveway,Garage,Garage Door Opener,Off Street,One Space |
| POOL DESCRIPTION | None |
| SEWER | Public Sewer |
| STORIES | 2 |
| STYLE | Log Home |
| UTILITIES | Electricity Connected,Natural Gas Connected,Sewer Connected,Water Connected, Electric: Electricity - On Property |
| VIEW | Yes |
| VIEW DESCRIPTION | Lake,Mountain(s),Neighborhood,Trees/Woods |
| WATER | Public |
| WATERFRONT | Yes |
| WATERFRONT DESCRIPTION | Lake Front,Lake Privileges |
Location
Contact us about this Property
| / | |
| We respect your online privacy and will never spam you. By submitting this form with your telephone number you are consenting for to contact you even if your name is on a Federal or State "Do not call List". | |
The information being provided by California Regional Multiple Listing Service, Inc. ("CRMLS") or Big Bear Association of Realtors is for the consumer’s personal, non-commercial use and may not be used for any purpose other than to identify prospective properties consumer may be interested in purchasing. Any information relating to property referenced on this web site comes from the Internet Data Exchange (IDX) program of CRMLS or Big Bear Association of Realtors. This web site may reference real estate listing(s) held by a brokerage firm other than the broker and/or agent who owns the web site. Any information relating to a property, regardless of source, including but not limited to square footages and lot sizes, is deemed reliable but not guaranteed and should be personally verified through personal inspection by and/or with the appropriate professionals.
This IDX solution is (c) Diverse Solutions 2024.






