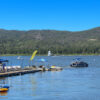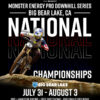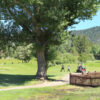|
Beautifull Fox Farm property at a reduced price. A huge 3,264 sq ft, ranch style home on a huge 17,960 sq ft level lot in Big Bear Lake. You will fall in love with the front patio that has a porch swing and plenty of other seating. The living room and dining room are very spacious offering plenty of room for entertaining with a new French door that leads to a very large back patio that has a grilling gazebo and a 6-person jacuzzi. 2 large primary bedroom/suites, one with French doors leading to its own private back patio, it offers a very spacious bathroom with a large shower as well as a separate tub/shower combo, extra-large dual sink vanity. An updated kitchen with new LED recessed lighting, new sink and fixture, and updated stainless steel appliances, and granite counters. A newly remodeled hall bath with all new tub, tile, flooring, a new large dual sink vanity bringing just the right amount of modern amenity. The game room features a full-size pool table, foosball table, poker table, air-hockey table, with room to spare for other games. It also features its own kitchenette area with a sink, countertop, cabinets, and a microwave. The game room leads to the 4th bedroom that is a 2nd primary suite/bedroom that is a huge living area, having its own full bath, with a beautiful cathedral ceiling and has a spacious balcony (only upstairs room). The flat/level lot has a basketball ½ court, large metal gazebo area, a garden are, horseshoe pit, 2 large, fenced backyard spaces, 4 large storage sheds that will store anything and room for all kinds of other outdoor activities. Located around a 7-minute drive from both ski resorts and the village, and near all the best Big Bear has to offer.
| Last Updated | 6/23/2025 | Year Built | 1984 |
|---|---|---|---|
| Community | 289 - Big Bear Area | Garage Spaces | 2.0 |
| County | San Bernardino |
Price History
| Prior to Jun 23, '25 | $1,090,000 |
|---|---|
| Jun 23, '25 - Today | $1,055,000 |
Additional Details
| AIR | None |
|---|---|
| APPLIANCES | Dishwasher, Gas Cooktop, Gas Oven, Gas Range, Gas Water Heater, Microwave, Refrigerator |
| AREA | 289 - Big Bear Area |
| EXTERIOR | Garden |
| FIREPLACE | Yes |
| GARAGE | Attached Garage, Yes |
| HEAT | Central, Natural Gas |
| INTERIOR | Granite Counters, High Ceilings, Master Downstairs, Recessed Lighting, Walk-In Closet(s) |
| LOT | 0.4123 acre(s) |
| LOT DESCRIPTION | Back Yard, Corner Lot, Front Yard, Garden, Sprinklers In Front |
| PARKING | Attached, Concrete, Garage Faces Front, Garage, Garage Door Opener, Gravel |
| POOL DESCRIPTION | None |
| SEWER | Public Sewer |
| STORIES | 1 |
| STYLE | Contemporary |
| UTILITIES | Cable Connected, Electricity Connected, Natural Gas Connected, Phone Available, Sewer Connected, Water Connected |
| VIEW | Yes |
| VIEW DESCRIPTION | Neighborhood |
| WATER | Public |
| WATERFRONT DESCRIPTION | Lake |
Location
Contact us about this Property
| / | |
| We respect your online privacy and will never spam you. By submitting this form with your telephone number you are consenting for to contact you even if your name is on a Federal or State "Do not call List". | |
The information being provided by California Regional Multiple Listing Service, Inc. ("CRMLS") or Big Bear Association of Realtors is for the consumer’s personal, non-commercial use and may not be used for any purpose other than to identify prospective properties consumer may be interested in purchasing. Any information relating to property referenced on this web site comes from the Internet Data Exchange (IDX) program of CRMLS or Big Bear Association of Realtors. This web site may reference real estate listing(s) held by a brokerage firm other than the broker and/or agent who owns the web site. Any information relating to a property, regardless of source, including but not limited to square footages and lot sizes, is deemed reliable but not guaranteed and should be personally verified through personal inspection by and/or with the appropriate professionals.
This IDX solution is (c) Diverse Solutions 2025.






