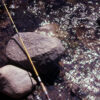|
Beautiful home in the sought-after guard gated community of Roripaugh Ranch . This 5 bedroom, 5 bath, 3 car tandem garage home offering a large first level bedroom with bathroom-shower, walk in closet and a room which is basically a mini primary bedroom great for guest or in-laws. This property has a grand entrance with tile floors throughout the bottom floor, tall ceilings a formal dining room to enjoy all of those special family diners with friends and family. The gourmet kitchen is complete with granite counter tops, seating island, upgraded appliances, pendant lighting, butler's pantry and a large walk pantry. This stunning kitchen opens up to a spacious family room with 9' ceilings, along with a custom built in entertainment center. As you work your way upstairs you will see the 4 spacious bedrooms and large loft for the kids to relax watching Tv playing games or just hanging out with the family. The oversized primary bedroom has dual vanity sinks, plenty of closet space, shower and separate tub to relax in after a long day. This property is a must see with just too many upgrades to mention. Don't forget about the entertaining backyard with a covered patio and easy maintenance turf grass for enjoying summertime BBQs with friends and family. Did I mention this home is located directly across the street to the elegant club house with resort amenities, an Olympic size pool, spa, basketball, tennis courts, work out gym, aerobic room, banquet and meeting rooms, kitchen and entertainment room with TV seating area. This property is located in great location, and it is centrally located with easy access to Hwy 79 and I-15 5 minutes from Temecula's award winning wineries, golf courses, grocery stores, restaurants and top-rated Temecula school districts. Hurry this one will not last!
| Last Updated | 6/14/2025 | Year Built | 2017 |
|---|---|---|---|
| Community | 699 - Not Defined | Garage Spaces | 3.0 |
| County | Riverside |
SCHOOLS
| Elementary School | Nicolas |
|---|---|
| Jr. High School | James Day |
| High School | Chaparral |
Additional Details
| AIR | Central Air |
|---|---|
| AIR CONDITIONING | Yes |
| APPLIANCES | Convection Oven, Dishwasher, Double Oven, Microwave, Water Heater |
| AREA | 699 - Not Defined |
| GARAGE | Attached Garage, Yes |
| HEAT | Central |
| HOA DUES | 297|Monthly |
| INTERIOR | Breakfast Bar, Granite Counters, High Ceilings, In-Law Floorplan, Pantry, Recessed Lighting, Walk-In Closet(s) |
| LOT | 6098 sq ft |
| LOT DESCRIPTION | Back Yard, Front Yard, Sprinklers In Front, Sprinklers In Rear |
| PARKING | Attached, Driveway, Garage, Tandem |
| POOL DESCRIPTION | Association |
| SEWER | Public Sewer |
| STORIES | 2 |
| VIEW DESCRIPTION | None |
| WATER | Public |
Location
Contact us about this Property
| / | |
| We respect your online privacy and will never spam you. By submitting this form with your telephone number you are consenting for to contact you even if your name is on a Federal or State "Do not call List". | |
The information being provided by California Regional Multiple Listing Service, Inc. ("CRMLS") or Big Bear Association of Realtors is for the consumer’s personal, non-commercial use and may not be used for any purpose other than to identify prospective properties consumer may be interested in purchasing. Any information relating to property referenced on this web site comes from the Internet Data Exchange (IDX) program of CRMLS or Big Bear Association of Realtors. This web site may reference real estate listing(s) held by a brokerage firm other than the broker and/or agent who owns the web site. Any information relating to a property, regardless of source, including but not limited to square footages and lot sizes, is deemed reliable but not guaranteed and should be personally verified through personal inspection by and/or with the appropriate professionals.
This IDX solution is (c) Diverse Solutions 2025.






