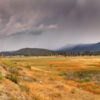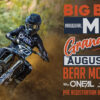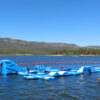|
RARE find Erwin Lake Area and now it can be yours. This Full Log Cabin Home really delivers!! Experience the easy going vibe of rural living. Nestled in the peaceful and desirable Mitchell side of Highway 38. Convenient to all of Big Bear's many attractions including ski slopes, Big Bear Lake, The Village Shopping and Restaurants, National Forest Hiking Trails, Off Road Trails, easy highway access and much more. This cozy full log cabin home is really Something Special offering interior features that include a spacious downstairs living area that includes log interior walls, forced air heating, wood burning fireplace, full kitchen with natural gas cooking a breakfast bar countertop and a separate dining room area. Rounding out the downstairs is a spacious bedroom, full bathroom and inside laundry room. The 2nd story living space features two very large bedrooms and a shared ¾ bathroom with a walk-in shower. Exterior features include superior curb appeal, dual pane windows, wrap around front porch deck, concrete parking space for at least two cars, 8x12 storage shed, large frontage area for additional parking. The backyard features a roomy covered patio that is very relaxing and tranquil, the backyard is also fully fenced offering security and privacy. This home can be utilized for many different byer needs including primary residence, second home, vacation or fulltime rental income too.
| Last Updated | 8/7/2025 | Year Built | 1992 |
|---|---|---|---|
| Community | BBC - Big Bear City | County | San Bernardino |
SCHOOLS
| Elementary School | Baldwin |
|---|---|
| Jr. High School | Big Bear |
| High School | Big Bear |
Additional Details
| AIR | None |
|---|---|
| APPLIANCES | Dishwasher, Dryer, Gas Oven, Gas Range, Gas Water Heater, Refrigerator, Washer |
| AREA | BBC - Big Bear City |
| CONSTRUCTION | Log |
| FIREPLACE | Yes |
| HEAT | Central, Forced Air, Natural Gas |
| INTERIOR | Beamed Ceilings, Breakfast Bar, High Ceilings, Open Floorplan, Pantry |
| LOT | 4500 sq ft |
| LOT DESCRIPTION | Back Yard, Front Yard, Rectangular Lot, Wooded |
| PARKING | Concrete, Driveway, RV Access/Parking |
| POOL DESCRIPTION | None |
| SEWER | Public Sewer |
| STORIES | 2 |
| STYLE | LogHome |
| UTILITIES | Cable Available, Electricity Connected, Natural Gas Connected, Sewer Connected, Water Connected |
| VIEW | Yes |
| VIEW DESCRIPTION | Trees/Woods |
| WATER | Public |
| WATERFRONT DESCRIPTION | Lake |
Location
Contact us about this Property
| / | |
| We respect your online privacy and will never spam you. By submitting this form with your telephone number you are consenting for to contact you even if your name is on a Federal or State "Do not call List". | |
The information being provided by California Regional Multiple Listing Service, Inc. ("CRMLS") or Big Bear Association of Realtors is for the consumer’s personal, non-commercial use and may not be used for any purpose other than to identify prospective properties consumer may be interested in purchasing. Any information relating to property referenced on this web site comes from the Internet Data Exchange (IDX) program of CRMLS or Big Bear Association of Realtors. This web site may reference real estate listing(s) held by a brokerage firm other than the broker and/or agent who owns the web site. Any information relating to a property, regardless of source, including but not limited to square footages and lot sizes, is deemed reliable but not guaranteed and should be personally verified through personal inspection by and/or with the appropriate professionals.
This IDX solution is (c) Diverse Solutions 2025.






