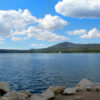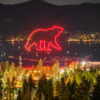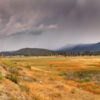|
Welcome to the most charming chalet-style dream cabin in Pinewood Estates, Big Bear. This is an incredible opportunity to own the most stylish Big Bear escape, thoughtfully renovated and curated by a Los Angeles interior designer and antique dealer. This 3-bedroom, 2-bath home blends timeless A-frame charm with modern comfort, creating a truly one-of-a-kind retreat. Step inside to soaring A-frame T&G ceilings, a cozy fireplace with wood stove, and a sunny bay window perfect for reading. The beautifully updated kitchen features Cambria quartz countertops with a waterfall peninsula, designer green Zellige backsplash, touchless faucet, and a double-bowl sink"”all paired with original vintage cabinetry that adds warmth and character. The loft-style primary suite offers a peaceful retreat with ensuite bath, dual closets, and a large A-frame window framing treetop views. Two downstairs bedrooms include ample storage and vintage dressers, while updated bathrooms showcase modern style with designer finishes. Outdoor living shines with a front deck, fully-fenced backyard, dual-access gates, three producing fruit trees (apple, plum, peach), and a "Dad Pad" converted shed with electric, insulation, and Milgard windows"”perfect for a studio, office or game room for the kids. A looped front driveway plus extended driveway and 2-car garage provide ample parking for cars, RV, or boats. Every detail of this home has been thoughtfully upgraded, including: brand new asphalt shingle roof (Malarkey), fresh exterior & interior paint, new flooring throughout, new front & back deck railings and steps, new Therma-Tru Fiber-Classic front door with e-glass, app-controlled locks, Nest thermostat, app-controlled lights, & Eufy security system, new interior stairs and railing, updated window coverings, new USB outlets, new stacked laundry machines, and even a bonus elliptical machine in garage! Located minutes from the lake, ski slopes and village, this home combines designer style, thoughtful upgrades, and mountain charm. Whether you're seeking a weekend retreat, full-time residence, or investment, this is Big Bear living at its finest. Don't miss this rare opportunity!
| Last Updated | 9/5/2025 | Year Built | 1974 |
|---|---|---|---|
| Community | BBC - Big Bear City | Garage Spaces | 2.0 |
| County | San Bernardino |
SCHOOLS
| Jr. High School | Big Bear |
|---|---|
| High School | Big Bear |
Additional Details
| AIR | Central Air |
|---|---|
| AIR CONDITIONING | Yes |
| APPLIANCES | Disposal, Dryer, Gas Oven, Gas Range, Gas Water Heater, Refrigerator, Washer |
| AREA | BBC - Big Bear City |
| FIREPLACE | Yes |
| GARAGE | Attached Garage, Yes |
| HEAT | Central |
| INTERIOR | Beamed Ceilings, Breakfast Bar, Built-in Features, Cathedral Ceiling(s), High Ceilings, In-Law Floorplan, Open Floorplan, Storage |
| LOT | 7370 sq ft |
| LOT DESCRIPTION | Back Yard, Front Yard, Level |
| PARKING | Attached, Boat, Circular Driveway, Direct Access, Driveway, Garage, RV Access/Parking, Garage Faces Side |
| POOL DESCRIPTION | None |
| SEWER | Public Sewer |
| STORIES | 2 |
| UTILITIES | Electricity Connected, Natural Gas Connected, Sewer Connected, Water Connected |
| VIEW | Yes |
| VIEW DESCRIPTION | Trees/Woods |
| WATER | Public |
| WATERFRONT DESCRIPTION | Lake |
Location
Contact us about this Property
| / | |
| We respect your online privacy and will never spam you. By submitting this form with your telephone number you are consenting for to contact you even if your name is on a Federal or State "Do not call List". | |
The information being provided by California Regional Multiple Listing Service, Inc. ("CRMLS") or Big Bear Association of Realtors is for the consumer’s personal, non-commercial use and may not be used for any purpose other than to identify prospective properties consumer may be interested in purchasing. Any information relating to property referenced on this web site comes from the Internet Data Exchange (IDX) program of CRMLS or Big Bear Association of Realtors. This web site may reference real estate listing(s) held by a brokerage firm other than the broker and/or agent who owns the web site. Any information relating to a property, regardless of source, including but not limited to square footages and lot sizes, is deemed reliable but not guaranteed and should be personally verified through personal inspection by and/or with the appropriate professionals.
This IDX solution is (c) Diverse Solutions 2025.






