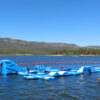|
Stylishly Updated Corner Home! Step into this beautifully refreshed 4-bedroom, 2-story corner townhome nestled in the desirable Tanglewood community! With 1,562 sq ft of bright, flowing space, this home features brand new interior paint, a modern HVAC system for year-round comfort, and sleek laminate wood flooring throughout. The kitchen not only has newly installed stove and dishwasher, it also has a huge pantry with 12 pull out drawers that can store lots of food and snacks and additional pull outs for pots and pans. The formal dining room and extended living area create the perfect space for entertaining or relaxing in style. Upstairs offers spacious bedrooms filled with natural light, and an ensuite primary bedroom. Outside, you will find a private patio ideal for weekend barbecues"”complete with new barn shed doors for extra storage. Rarely does a home like this come along"”move-in ready and packed with charm in a location buyers love! Additionally, this community is known for its beautifully maintained greenbelts, community pools, playgrounds making it ideal for families and outdoor enthusiasts. Also known for its award winning schools, including Oxford Academy and Cypress High school. It is conveniently located near major freeways, parks including Veterans and Lexington park, grocery stores and shopping. Don't miss out on this great opportunity to own this beautiful home! Don't forget to check the 360 virtual tour above!
| Last Updated | 8/14/2025 | Tract | Tanglewood |
|---|---|---|---|
| Year Built | 1969 | Community | 80 - Cypress North of Katella |
| County | Orange |
SCHOOLS
| Elementary School | Landell/Arnold |
|---|---|
| Jr. High School | Lexington/Oxford |
| High School | Cypress/Oxford |
Additional Details
| AIR | Central Air |
|---|---|
| AIR CONDITIONING | Yes |
| APPLIANCES | Dishwasher, Electric Range, Electric Water Heater, Microwave, Water Heater |
| AREA | 80 - Cypress North of Katella |
| HEAT | Central |
| HOA DUES | 370|Monthly |
| INTERIOR | Ceiling Fan(s), Eat-in Kitchen, High Ceilings, Open Floorplan, Pantry |
| LOT | 1333 sq ft |
| LOT DESCRIPTION | Close to Clubhouse, Corner Lot, Greenbelt, Landscaped, Sprinklers In Front |
| PARKING | Assigned, Concrete, Carport, Detached Carport, On Site, Community Structure, Side By Side |
| POOL DESCRIPTION | Community, In Ground, Association |
| SEWER | Public Sewer |
| STORIES | 2 |
| STYLE | PatioHome, Traditional |
| SUBDIVISION | Tanglewood |
| UTILITIES | Electricity Connected, Sewer Connected, Water Connected |
| VIEW | Yes |
| VIEW DESCRIPTION | Park/Greenbelt, Neighborhood |
| WATER | Public |
Location
Contact us about this Property
| / | |
| We respect your online privacy and will never spam you. By submitting this form with your telephone number you are consenting for to contact you even if your name is on a Federal or State "Do not call List". | |
The information being provided by California Regional Multiple Listing Service, Inc. ("CRMLS") or Big Bear Association of Realtors is for the consumer’s personal, non-commercial use and may not be used for any purpose other than to identify prospective properties consumer may be interested in purchasing. Any information relating to property referenced on this web site comes from the Internet Data Exchange (IDX) program of CRMLS or Big Bear Association of Realtors. This web site may reference real estate listing(s) held by a brokerage firm other than the broker and/or agent who owns the web site. Any information relating to a property, regardless of source, including but not limited to square footages and lot sizes, is deemed reliable but not guaranteed and should be personally verified through personal inspection by and/or with the appropriate professionals.
This IDX solution is (c) Diverse Solutions 2025.






