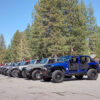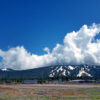|
Dream Lakefront Estate! Imagine waking up every morning to breathtaking views of the sparkling waters of 10 acre private Brown's Lake. Your own private sanctuary awaits you at this magnificent 2773 sq/ft 2-story 3 bedroom, 3 bath, Alpine Chalet, nestled on a picturesque 5.95-acre parcel of woodlands and meadows. As you wander through the property, you'll discover an array of possibilities to explore and create memories. Ready to immerse yourself in nature's wonders? The sweeping landscape offers endless opportunities for outdoor activities. Take a leisurely stroll through the woodlands, have a picnic by the lake, or soak up the sun on your own private dock. This is your chance to revel in the beauty that mother nature has so generously bestowed upon this private estate. Car enthusiasts and hobbyists rejoice with a detached 4-stall garage and an attached 30'x70' shop. And for those with four-legged friends, an animal barn is situated on the property, providing a comfortable haven for your beloved animals. Don't miss out on this once-in-a-lifetime opportunity to own your very own slice of paradise. The beauty of Mt. Shasta and the tranquility of Brown's Lake. Call today!
| Last Updated | 5/8/2024 | Year Built | 1980 |
|---|---|---|---|
| Garage Spaces | 6.0 | County | Siskiyou |
SCHOOLS
| School District | See Remarks |
|---|
Additional Details
| AIR | Central Air, Heat Pump |
|---|---|
| AIR CONDITIONING | Yes |
| APPLIANCES | Dishwasher, Dryer, Electric Cooktop, Electric Oven, Electric Water Heater, Washer |
| BUYER'S BROKERAGE COMPENSATION | 2.500 % |
| CONSTRUCTION | Wood Siding |
| EXTERIOR | Dock |
| FIREPLACE | Yes |
| GARAGE | Attached Carport, Boat, Circular Driveway, Concrete, Door-Multi, Garage, Paved, RV Garage, See Remarks, Workshop in Garage, Yes |
| HEAT | Fireplace(s), Heat Pump |
| HOA DUES | 0 |
| INTERIOR | Attic, Ceramic Counters, Entrance Foyer, Galley Kitchen, Main Level Primary, Primary Suite, Utility Room, Walk-In Closet(s), Workshop |
| LOT | 5.95 acre(s) |
| LOT DESCRIPTION | 0-1 Unit/Acre, Horse Property, Irregular Lot, Landscaped, Lawn, Lot Over 40000 Sqft, Pasture, Paved, Sprinkler System, Trees |
| PARKING | Attached Carport,Boat,Circular Driveway,Concrete,Door-Multi,Garage,Paved,RV Garage,See Remarks,Workshop in Garage |
| POOL DESCRIPTION | None |
| SEWER | Septic Tank |
| STORIES | 2 |
| STYLE | Custom, Other |
| UTILITIES | Electricity Available,Electricity Connected,Phone Available,Phone Connected, Electric: 220 Volts For Spa,220 Volts |
| VIEW | Yes |
| VIEW DESCRIPTION | Hills,Lake,Mountain(s),Peek-A-Boo,Trees/Woods,Water |
| WATER | Shared Well,Well |
| WATERFRONT | Yes |
| WATERFRONT DESCRIPTION | Lake,Lake Front,Lake Privileges,Stream |
Location
Contact us about this Property
| / | |
| We respect your online privacy and will never spam you. By submitting this form with your telephone number you are consenting for to contact you even if your name is on a Federal or State "Do not call List". | |
The information being provided by California Regional Multiple Listing Service, Inc. ("CRMLS") or Big Bear Association of Realtors is for the consumer’s personal, non-commercial use and may not be used for any purpose other than to identify prospective properties consumer may be interested in purchasing. Any information relating to property referenced on this web site comes from the Internet Data Exchange (IDX) program of CRMLS or Big Bear Association of Realtors. This web site may reference real estate listing(s) held by a brokerage firm other than the broker and/or agent who owns the web site. Any information relating to a property, regardless of source, including but not limited to square footages and lot sizes, is deemed reliable but not guaranteed and should be personally verified through personal inspection by and/or with the appropriate professionals.
This IDX solution is (c) Diverse Solutions 2024.






