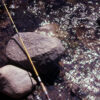|
Welcome to the Historic Stirling City Community. Located in the Sierra Nevada Mountains where the air is clean and majestic evergreens surround the town. There are tons of off-road trails leading to the high lakes and even Chester. In the winter take a snowmobile ride to Lake Almanor. The town also has MERLO PARK, a fantastic escape. The best way to describe this home is Pride in Ownership. New Roof in 2021!!The home is fully fenced with multiple gated entries. There is a bonus 30ftX47ft alley access double gate entry to a level gravel area perfect for a shop or garage. The property also has full RV hook-ups and two work sheds with electricity & metal roofing. The 9ftX23ft covered front porch welcomes you and your guest into the home. The home offers an open floor plan and split primary bedroom floor plan. The living room offers vaulted ceilings, free standing wood stove, dual pane windows, LVP flooring & a knotty pine tongue & groove accent wall. The living room opens up to the spacious kitchen and dining room. The kitchen has tons of cabinets & counter space, large 7ft breakfast bar, updated Whirlpool Stainless dishwasher, free standing oven/range, built in microwave, vaulted ceiling and LVP flooring. Off the kitchen is the laundry room with LVP flooring, cabinets and shelves and hanging rod. The spacious primary bedroom offers vaulted ceilings, walk-in closet, top-down blinds and the primary bath offers an easy step in shower. Both guest bedrooms have the upgraded LVP flooring & vaulted ceilings. The guest bath offers a tub/shower combination. This property has dual pane windows throughout. The main entrance has a 19ft. gated opening and a secondary 20ft gated opening. The property also offers a nice wood storage building. Don't miss this opportunity for a wonderful home and a wonderful lifestyle.
| Last Updated | 6/14/2025 | Year Built | 2003 |
|---|---|---|---|
| County | Butte |
Additional Details
| AIR | Central Air |
|---|---|
| AIR CONDITIONING | Yes |
| APPLIANCES | Dishwasher, Disposal, Free-Standing Range, Microwave, Propane Cooktop, Range, Refrigerator |
| FIREPLACE | Yes |
| HEAT | Central, Forced Air, Wood, Wood Stove |
| INTERIOR | Breakfast Bar, Built-in Features, Ceiling Fan(s), High Ceilings, In-Law Floorplan, Master Downstairs, Open Floorplan, Recessed Lighting, Storage, Walk-In Closet(s) |
| LOT | 0.32 acre(s) |
| PARKING | Boat, Driveway, Gravel, RV Gated, RV Access/Parking |
| POOL DESCRIPTION | None |
| SEWER | Public Sewer |
| STORIES | 1 |
| STYLE | Contemporary |
| UTILITIES | Electricity Connected, Propane |
| VIEW | Yes |
| VIEW DESCRIPTION | Mountain(s), Neighborhood, Trees/Woods |
| WATER | Public |
| WATERFRONT DESCRIPTION | Lake |
Location
Contact us about this Property
| / | |
| We respect your online privacy and will never spam you. By submitting this form with your telephone number you are consenting for to contact you even if your name is on a Federal or State "Do not call List". | |
The information being provided by California Regional Multiple Listing Service, Inc. ("CRMLS") or Big Bear Association of Realtors is for the consumer’s personal, non-commercial use and may not be used for any purpose other than to identify prospective properties consumer may be interested in purchasing. Any information relating to property referenced on this web site comes from the Internet Data Exchange (IDX) program of CRMLS or Big Bear Association of Realtors. This web site may reference real estate listing(s) held by a brokerage firm other than the broker and/or agent who owns the web site. Any information relating to a property, regardless of source, including but not limited to square footages and lot sizes, is deemed reliable but not guaranteed and should be personally verified through personal inspection by and/or with the appropriate professionals.
This IDX solution is (c) Diverse Solutions 2025.






