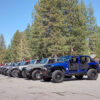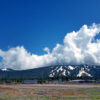|
Charming Cul-de-sac Home with Luxurious Upgrades and Award-Winning Schools. With 4 Bedrooms upstairs and a nicely sized office on the first level.Nestled in a serene cul-de-sac, this meticulously maintained single-owner home presents a unique opportunity to own a piece of paradise in a district with top public schools. Boasting a thoughtful layout with four spacious bedrooms (including a convenient first-floor bedroom) and a dedicated office featuring a custom door, this home blends functionality with upscale living.The heart of the home is adorned with a custom travertine tile design welcoming guests at the front door and in the dining area. This sets a tone of sophisticated elegance that continues into the family room with rich Brazilian wood flooring. The living space is perfected with a custom-designed travertine fireplace, which is ideal for cozy family gatherings.The gourmet kitchen is a chef’s delight, equipped with sleek Blue Pearl granite countertops and a custom-built desk with cabinets upstairs, maximizing space and style. The elegance extends throughout the home with maple banisters paired with wrought iron, mirrored closet doors in the bedrooms, and multi-speed ceiling fans with lights, ensuring comfort in every corner.Outdoor living is equally impressive, highlighted by a luxurious built-in saltwater pool with a variable speed pump, enchanting waterfalls, and mood-setting lights—a $65,000 upgrade. The pool area is complemented by removable fencing for safety and flexibility. Entertain in style under the backyard patio cover that matches the home's roof tiles, enhanced by ceiling fans with lights.Storage solutions are abundant, with custom cabinets and a workbench in the garage. Additional upgrades like shutters, tinted windows, and energy-efficient features add to the home’s appeal.This home is a haven of retreat and entertainment, designed to offer a blend of luxury, comfort, and practicality in a highly sought-after neighborhood. Perfect for families looking for a distinguished lifestyle without compromising on convenience or quality.
| Last Updated | 5/8/2024 | Tract | Wisteria (WIST) |
|---|---|---|---|
| Year Built | 1999 | Community | Copper Hill North |
| Garage Spaces | 2.0 | County | Los Angeles |
SCHOOLS
| School District | William S. Hart Union |
|---|
Additional Details
| AIR | Central Air |
|---|---|
| AIR CONDITIONING | Yes |
| AMENITIES | Pool |
| AREA | Copper Hill North |
| BUYER'S BROKERAGE COMPENSATION | 2.000 % |
| FIREPLACE | Yes |
| GARAGE | Direct Access, Garage, Garage Faces Front, Yes |
| HEAT | Central |
| HOA DUES | 110 |
| INTERIOR | Block Walls, Ceiling Fan(s), Granite Counters, Walk-In Closet(s) |
| LOT | 4204 sq ft |
| LOT DESCRIPTION | Cul-De-Sac |
| PARKING | Direct Access,Garage Faces Front,Garage |
| POOL | Yes |
| POOL DESCRIPTION | Private,Salt Water,Association |
| SEWER | Sewer Tap Paid |
| STORIES | 2 |
| SUBDIVISION | Wisteria (WIST) |
| VIEW DESCRIPTION | None |
| WATER | Public |
| ZONING | SCUR2 |
Location
Contact us about this Property
| / | |
| We respect your online privacy and will never spam you. By submitting this form with your telephone number you are consenting for to contact you even if your name is on a Federal or State "Do not call List". | |
The information being provided by California Regional Multiple Listing Service, Inc. ("CRMLS") or Big Bear Association of Realtors is for the consumer’s personal, non-commercial use and may not be used for any purpose other than to identify prospective properties consumer may be interested in purchasing. Any information relating to property referenced on this web site comes from the Internet Data Exchange (IDX) program of CRMLS or Big Bear Association of Realtors. This web site may reference real estate listing(s) held by a brokerage firm other than the broker and/or agent who owns the web site. Any information relating to a property, regardless of source, including but not limited to square footages and lot sizes, is deemed reliable but not guaranteed and should be personally verified through personal inspection by and/or with the appropriate professionals.
This IDX solution is (c) Diverse Solutions 2024.






