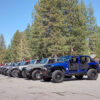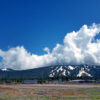|
Welcome to this charming single-story home nestled in North Oxnard, offering a perfect blend of comfort and style. Boasting 4 bedrooms and 2 bathrooms, this meticulously maintained residence is sure to impress. As you enter, you're greeted by a spacious living room with vaulted ceilings and thick vinyl plank flooring, creating an inviting atmosphere for relaxation and entertainment. The kitchen features a delightful bay window and a large walk-in pantry, providing ample storage space for your culinary adventures. The home is adorned with luxurious touches, including tiled bathrooms, dual-pane windows and patio doors, and custom wood blinds throughout. Enjoy the warmth of natural light streaming in from 5 skylights, illuminating the interior with a vibrant ambiance. Step outside to discover the expansive backyard oasis, perfect for outdoor gatherings and leisurely afternoons. With two patio covers, artificial grass, fruit trees and hardscaping, this outdoor retreat offers endless possibilities for entertainment and relaxation. Convenient amenities abound, including RV parking, extra parking on the side, and a finished attached 2-car garage with roof and ceiling fan, ensuring comfort and convenience year-round. Plus, with drip irrigation, solar lights (front and Back), and gable attic fan, this home is designed for efficiency and sustainability. Golf course, parks and transit nearby.
| Last Updated | 5/8/2024 | Tract | ,Park Square |
|---|---|---|---|
| Year Built | 1969 | Community | Oxnard - Northwest |
| Garage Spaces | 2.0 | County | Ventura |
SCHOOLS
| School District | Oxnard Union |
|---|---|
| Jr. High School | Fremont |
| High School | Oxnard |
Additional Details
| AIR | See Remarks |
|---|---|
| AIR CONDITIONING | Yes |
| APPLIANCES | Convection Oven, Dishwasher, Dryer, Electric Cooktop, Ice Maker, Microwave, Refrigerator, Warming Drawer, Washer, Water To Refrigerator |
| AREA | Oxnard - Northwest |
| BUYER'S BROKERAGE COMPENSATION | |
| CONSTRUCTION | Copper Plumbing, Stucco |
| EXTERIOR | Lighting, Rain Gutters |
| FIREPLACE | Yes |
| GARAGE | Door-Single, Driveway, Garage, RV Access/Parking, Side by Side, Yes |
| HEAT | Forced Air, Natural Gas |
| HOA DUES | 0 |
| INTERIOR | All Bedrooms Down, Cathedral Ceiling(s), Ceiling Fan(s), Pantry, Recessed Lighting |
| LOT | 6941 sq ft |
| LOT DESCRIPTION | Back Yard, Front Yard, Walkstreet |
| PARKING | Door-Single,Driveway,Garage,RV Access/Parking,Side By Side |
| POOL DESCRIPTION | None |
| SEWER | Public Sewer |
| STORIES | 1 |
| SUBDIVISION | ,Park Square |
| UTILITIES | Electricity Connected,Natural Gas Connected,Sewer Connected |
| VIEW DESCRIPTION | None |
| WATER | Public |
| ZONING | R1 |
Location
Contact us about this Property
| / | |
| We respect your online privacy and will never spam you. By submitting this form with your telephone number you are consenting for to contact you even if your name is on a Federal or State "Do not call List". | |
The information being provided by California Regional Multiple Listing Service, Inc. ("CRMLS") or Big Bear Association of Realtors is for the consumer’s personal, non-commercial use and may not be used for any purpose other than to identify prospective properties consumer may be interested in purchasing. Any information relating to property referenced on this web site comes from the Internet Data Exchange (IDX) program of CRMLS or Big Bear Association of Realtors. This web site may reference real estate listing(s) held by a brokerage firm other than the broker and/or agent who owns the web site. Any information relating to a property, regardless of source, including but not limited to square footages and lot sizes, is deemed reliable but not guaranteed and should be personally verified through personal inspection by and/or with the appropriate professionals.
This IDX solution is (c) Diverse Solutions 2024.






