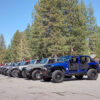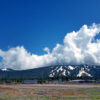|
Welcome to 5540 Sylmar Ave #5, a recently renovated, move in ready 2bed/2bath specious condominium located in a prime Sherman Oaks neighborhood! The unit boasts a newer kitchen with modern cabinets, stainless-steel appliances and quartz counter tops. Also, there are 2 modern, recently remodeled bathrooms with new sinks, quartz countertops, showers, and toilets. The unit also offers a newer HVAC system, dual pane sliding doors, and dual pane windows. Master suite offers a large walk-in closet, private bathroom with a double vanity set, and an enclosed shower. Both bedrooms are spacious and come with custom blinds. Additional amenities are a community sparkling pool, well maintained grounds, private entrance, and two subterranean parking spaces. The interior of this luxurious unit offers high ceilings, formal dining area, newer hardwood floors, recessed lighting throughout, and a large entertainer’s private balcony. The hallway features an in-unit laundry hookup and a linen closet. This unit also has its own designated storage room. HOA includes water, trash and groundskeeping. The unit is conveniently located near both 101 and 405 freeways and is at close proximity to major shopping Centers, such as Sherman Oaks Galleria, Ralph’s grocery and restaurants on Ventura Boulevard!
| Last Updated | 5/5/2024 | Year Built | 1982 |
|---|---|---|---|
| Community | Sherman Oaks | Garage Spaces | 2.0 |
| County | Los Angeles |
SCHOOLS
| School District | Los Angeles Unified |
|---|
Additional Details
| AIR | Central Air |
|---|---|
| AIR CONDITIONING | Yes |
| AMENITIES | Pool, Spa/Hot Tub |
| APPLIANCES | 6 Burner Stove, Dishwasher, Gas Range |
| AREA | Sherman Oaks |
| BUYER'S BROKERAGE COMPENSATION | 2.500 % |
| CONSTRUCTION | Stucco |
| EXTERIOR | Balcony |
| FIREPLACE | Yes |
| GARAGE | Assigned, Attached Carport, Covered, Electric Gate, Gated, Tandem, Yes |
| HEAT | Central |
| HOA DUES | 400 |
| INTERIOR | Balcony, Bedroom on Main Level, High Ceilings, Main Level Primary, Quartz Counters |
| LOT | 0.89 acre(s) |
| LOT DESCRIPTION | 21-25 Units/Acre |
| PARKING | Attached Carport,Assigned,Covered,Electric Gate,Gated,Tandem |
| POOL | Yes |
| POOL DESCRIPTION | Community,Association |
| SEWER | Public Sewer |
| STORIES | 2 |
| STYLE | Contemporary |
| UTILITIES | Electricity Connected,Natural Gas Connected |
| VIEW DESCRIPTION | None |
| WATER | Public |
| ZONING | LAR3 |
Location
Contact us about this Property
| / | |
| We respect your online privacy and will never spam you. By submitting this form with your telephone number you are consenting for to contact you even if your name is on a Federal or State "Do not call List". | |
The information being provided by California Regional Multiple Listing Service, Inc. ("CRMLS") or Big Bear Association of Realtors is for the consumer’s personal, non-commercial use and may not be used for any purpose other than to identify prospective properties consumer may be interested in purchasing. Any information relating to property referenced on this web site comes from the Internet Data Exchange (IDX) program of CRMLS or Big Bear Association of Realtors. This web site may reference real estate listing(s) held by a brokerage firm other than the broker and/or agent who owns the web site. Any information relating to a property, regardless of source, including but not limited to square footages and lot sizes, is deemed reliable but not guaranteed and should be personally verified through personal inspection by and/or with the appropriate professionals.
This IDX solution is (c) Diverse Solutions 2024.






