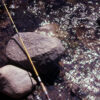|
**Charming Multi-Generational Oasis with Pool and Dual Living Spaces! Welcome to your dream home! This stunning from home building with a total square footage of 2,272 residence is perfectly designed for modern living, featuring a spacious front unit mother-in-law suite of 772 square feet, middle 2 story home of 1,500 square feet and a detached 538 square foot accessory dwelling unit (ADU). Ideal for families seeking flexibility, this property offers the perfect blend of comfort, privacy, and convenience. **Main Home Highlights:** Approximately 1500 SF, bright and airy open-concept living area, perfect for entertaining and family gatherings. Well-appointed kitchen with modern appliances, ample counter space, and a cozy dining area. Two generously sized bedrooms upstairs, including a serene master suite with an en-suite bathroom. -Beautifully landscaped backyard featuring a sparkling pool, perfect for summer fun and relaxation. Currently rented for $3225. **Mother-in-Law Suite:** - An approximately 772 square foot private retreat with its own entrance, this spacious suite includes a 2 comfortable bedrooms, a full bathroom, and a kitchen, laundry, making it perfect for guests, extended family, or as a rental opportunity. Currently rented for $2100 **Detached ADU** This charming 538 square foot unit offers endless possibilities! Use it as a home office, art studio, or additional rental income. Complete with its own bathroom and kitchenette, it provides the ultimate in privacy and versatility. Currently rented for $2225 **Outdoor Paradise** Step outside to your own personal oasis! The inviting pool is surrounded by a beautifully landscaped yard, perfect for sunbathing, barbecues, and outdoor gatherings. Located in a desirable neighborhood, this property is close to schools, parks, shopping, and dining, making it a perfect fit for families and investors alike. Don't miss out on this rare opportunity to own a versatile home that accommodates your lifestyle needs. Schedule a showing today and discover the endless possibilities this unique property has to offer!
| Last Updated | 6/16/2025 | Tract | Happy Valley (HPVY) |
|---|---|---|---|
| Year Built | 1954 | Community | NEW1 - Newhall 1 |
| County | Los Angeles |
Additional Details
| AIR | Central Air |
|---|---|
| AIR CONDITIONING | Yes |
| APPLIANCES | Dishwasher, Disposal, Gas Oven, Gas Range, Microwave, Refrigerator, Water Heater |
| AREA | NEW1 - Newhall 1 |
| FIREPLACE | Yes |
| HEAT | Central |
| INTERIOR | Ceiling Fan(s), Eat-in Kitchen, Granite Counters, Open Floorplan, Pantry, Recessed Lighting, Track Lighting, Walk-In Closet(s) |
| LOT | 7488 sq ft |
| LOT DESCRIPTION | Back Yard, Front Yard, Near Public Transit, Paved |
| POOL | Yes |
| POOL DESCRIPTION | Private |
| SEWER | Public Sewer |
| STORIES | 1 |
| STYLE | Traditional |
| SUBDIVISION | Happy Valley (HPVY) |
| UTILITIES | Electricity Connected, Natural Gas Connected, Sewer Connected |
| VIEW DESCRIPTION | None |
| WATER | Public |
Location
Contact us about this Property
| / | |
| We respect your online privacy and will never spam you. By submitting this form with your telephone number you are consenting for to contact you even if your name is on a Federal or State "Do not call List". | |
The information being provided by California Regional Multiple Listing Service, Inc. ("CRMLS") or Big Bear Association of Realtors is for the consumer’s personal, non-commercial use and may not be used for any purpose other than to identify prospective properties consumer may be interested in purchasing. Any information relating to property referenced on this web site comes from the Internet Data Exchange (IDX) program of CRMLS or Big Bear Association of Realtors. This web site may reference real estate listing(s) held by a brokerage firm other than the broker and/or agent who owns the web site. Any information relating to a property, regardless of source, including but not limited to square footages and lot sizes, is deemed reliable but not guaranteed and should be personally verified through personal inspection by and/or with the appropriate professionals.
This IDX solution is (c) Diverse Solutions 2025.






