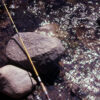|
Stunning contemporary 3+2 single story in the heart of Santa Clarita. You will appreciate this updated airy and bright remodeled home. Upon entry the vaulted ceilings with recessed lights shine on the modern kitchen with stainless steel appliances, quartz counters and island dining. Direct access through the slider to the oversized back yard and colored concrete patio for easy entertaining. The floors are finished with commercial grade wood grain laminate making them both beautiful and practical. Both the Main bath and the bath in the primary suite have been completely redone with new fixtures, vanities, flooring, and subway tile. The recent updates in this home are not just the ones you can see; but include additional wall and ceiling insulation for climate comfort, a radiant barrier energy efficient roof replacement, updated AC/Heat system, updated and expanded electrical panel, OWNED solar, copper plumbing, dual pane windows and sliding glass doors. The exterior was just plastered, and the previous owner replaced the main sewer line. Nothing to do but move in! Walk to parks, highly rated schools, shops, and entertainment. Entrance to the extensive Santa Clarita city bike trail less than a mile from the home. The yard is oversized with mountain views and has enough space for your own oasis, pool or even an ADU. Make your appointment soon - this one is going fast!
| Last Updated | 6/15/2025 | Tract | North Oaks Lower (NOKL) |
|---|---|---|---|
| Year Built | 1962 | Community | CAN1 - Canyon Country 1 |
| Garage Spaces | 2.0 | County | Los Angeles |
Additional Details
| AIR | Central Air, ENERGY STAR Qualified Equipment |
|---|---|
| AIR CONDITIONING | Yes |
| APPLIANCES | Dishwasher, Gas Cooktop, Microwave, Refrigerator |
| AREA | CAN1 - Canyon Country 1 |
| GARAGE | Attached Garage, Yes |
| HEAT | Central |
| INTERIOR | Cathedral Ceiling(s), Ceiling Fan(s), High Ceilings, Master Downstairs, Open Floorplan, Recessed Lighting, Stone Counters |
| LOT | 6264 sq ft |
| LOT DESCRIPTION | Level |
| PARKING | Attached, Driveway, Garage |
| POOL DESCRIPTION | None |
| SEWER | Public Sewer |
| STORIES | 1 |
| STYLE | Contemporary, Traditional |
| SUBDIVISION | North Oaks Lower (NOKL) |
| VIEW | Yes |
| VIEW DESCRIPTION | Hills |
| WATER | Public |
Location
Contact us about this Property
| / | |
| We respect your online privacy and will never spam you. By submitting this form with your telephone number you are consenting for to contact you even if your name is on a Federal or State "Do not call List". | |
The information being provided by California Regional Multiple Listing Service, Inc. ("CRMLS") or Big Bear Association of Realtors is for the consumer’s personal, non-commercial use and may not be used for any purpose other than to identify prospective properties consumer may be interested in purchasing. Any information relating to property referenced on this web site comes from the Internet Data Exchange (IDX) program of CRMLS or Big Bear Association of Realtors. This web site may reference real estate listing(s) held by a brokerage firm other than the broker and/or agent who owns the web site. Any information relating to a property, regardless of source, including but not limited to square footages and lot sizes, is deemed reliable but not guaranteed and should be personally verified through personal inspection by and/or with the appropriate professionals.
This IDX solution is (c) Diverse Solutions 2025.






