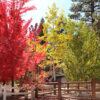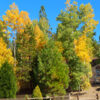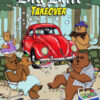|
Mountain Retreat on 1.3+ Acres Backing National Forest Tucked away in a private, tree-lined canyon and backing directly to National Forest and Conservation Land, this stunning mountain home offers unmatched privacy, panoramic views, and direct access to miles of maintained trails"”right from your backyard. Designed by an artist-architect, this home is a true expression of mountain living, featuring custom tile work, hand-painted murals, and intricate metal accents throughout. With over 1.3 acres of land, it's perfect for those seeking a peaceful retreat with room to roam and room to retreat. Inside, the home offers two spacious master bedrooms (one on the. main level), each with its own ensuite bathroom. Master #1 includes a private deck with sweeping canyon views, a skylight, a Jacuzzi tub, dual walk-in closets, gas fireplace and a custom tile shower.The living room is a showstopper, featuring massive custom windows that frame the forest views, a high-end wood-burning stove, and a cozy gas fireplace. With three separate heating zones, comfort is built into every season. The kitchen is an entertainer's dream, complete with a live-edge wood bar, skylights, custom cabinetry, a walk-in pantry with cold storage flooring, and plenty of space to gather. 4 Doors open on to the main deck for warmer seasons to let nature be the center of the main room. Additional features includes, Two 2-car garages (one attached, one detached), a mudroom separate pf living areas, Two charming bunkhouses with a brand-new deck and awning, A full-length main-level deck with multiple sitting areas, A private sauna, A seasonal stream below the home, A fully functional chicken coop and a pig/goat pen. Enjoy the best of both worlds: the serenity of nature with the convenience of town just minutes away. The county-maintained road ensures easy year-round access, including snow removal in winter. This one-of-a-kind property blends artistic design and functional living.
| Last Updated | 10/20/2025 | Year Built | 1980 |
|---|---|---|---|
| Community | SGLF - Sugarloaf | Garage Spaces | 4.0 |
| County | San Bernardino |
Additional Details
| AIR | None |
|---|---|
| APPLIANCES | Built-In Range, Dishwasher, Disposal, Freezer, Gas Water Heater, Microwave, Oven, Range, Range Hood, Refrigerator |
| AREA | SGLF - Sugarloaf |
| BASEMENT | Yes |
| FIREPLACE | Yes |
| GARAGE | Attached Garage, Yes |
| HEAT | Central, Fireplace(s), Propane, See Remarks, Wood, Wood Stove, Zoned |
| INTERIOR | Beamed Ceilings, Eat-in Kitchen, High Ceilings, Pantry, Recessed Lighting, See Remarks, Walk-In Closet(s) |
| LOT | 1.3 acre(s) |
| PARKING | Attached, Boat, Direct Access, Driveway, Garage, Garage Door Opener, RV Access/Parking, Unpaved |
| POOL DESCRIPTION | None |
| SEWER | Septic Tank |
| STORIES | 2 |
| STYLE | LogHome, SeeRemarks |
| VIEW | Yes |
| VIEW DESCRIPTION | Canyon, Mountain(s), Panoramic |
| WATER | Public |
Location
Contact us about this Property
| / | |
| We respect your online privacy and will never spam you. By submitting this form with your telephone number you are consenting for to contact you even if your name is on a Federal or State "Do not call List". | |
The information being provided by California Regional Multiple Listing Service, Inc. ("CRMLS") or Big Bear Association of Realtors is for the consumer’s personal, non-commercial use and may not be used for any purpose other than to identify prospective properties consumer may be interested in purchasing. Any information relating to property referenced on this web site comes from the Internet Data Exchange (IDX) program of CRMLS or Big Bear Association of Realtors. This web site may reference real estate listing(s) held by a brokerage firm other than the broker and/or agent who owns the web site. Any information relating to a property, regardless of source, including but not limited to square footages and lot sizes, is deemed reliable but not guaranteed and should be personally verified through personal inspection by and/or with the appropriate professionals.
This IDX solution is (c) Diverse Solutions 2025.





